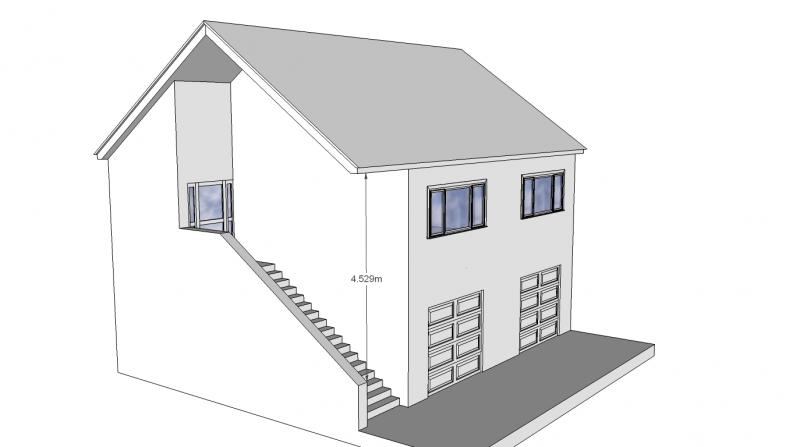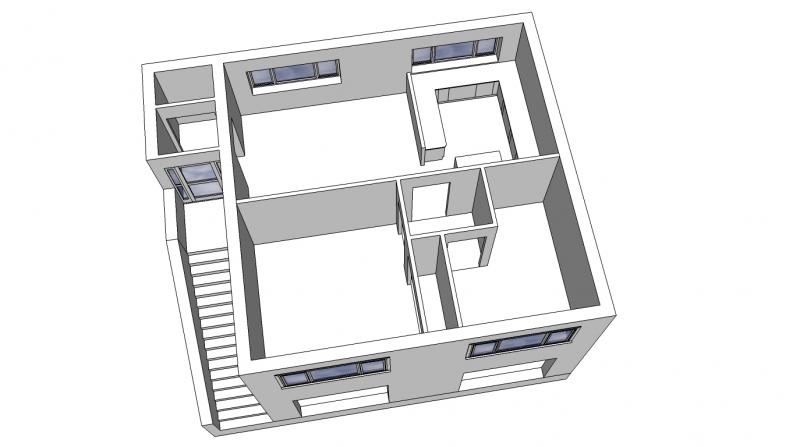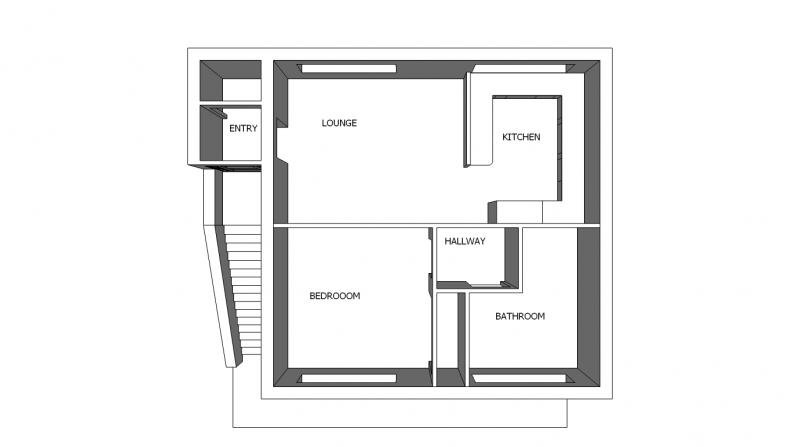Well ColJack, if I won the double roll over lottery, I don’t think I would be looking to rebuild Dover Castle.
I would be in an air conditioned bar somewhere in the Bahamas with half a dozen bikini clad young birds, just watching the waves come in and waiting for bed time.
Now to me that is idiot proof, and if evolution can make a better idiot, then bring him on, and he can join me.
old un.

I would be in an air conditioned bar somewhere in the Bahamas with half a dozen bikini clad young birds, just watching the waves come in and waiting for bed time.
Now to me that is idiot proof, and if evolution can make a better idiot, then bring him on, and he can join me.
old un.





