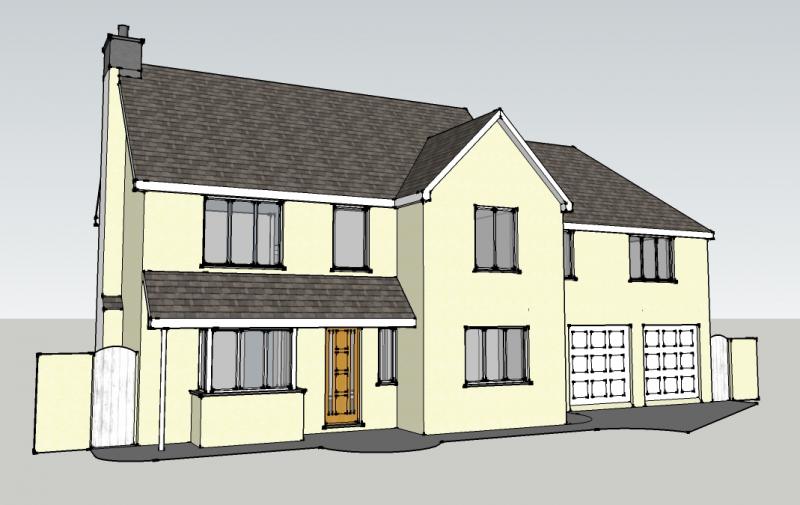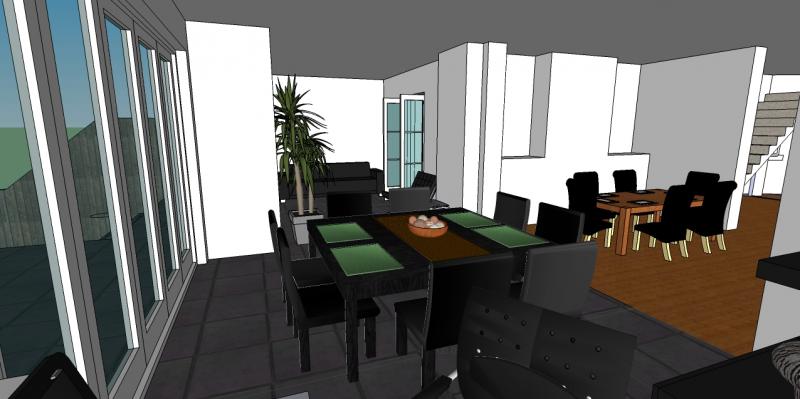I like designing houses from time to time for fun ( hey we all have strange hobbies )..
what is the maximum thickness of outer wall that you can / should build?
is 600mm to deep? will the windows look funny?
is there any benefit to wider cavities with more insulation?
a little flat / double garage that I played around with..
View media item 10367 View media item 10368
what is the maximum thickness of outer wall that you can / should build?
is 600mm to deep? will the windows look funny?
is there any benefit to wider cavities with more insulation?
a little flat / double garage that I played around with..
View media item 10367 View media item 10368




