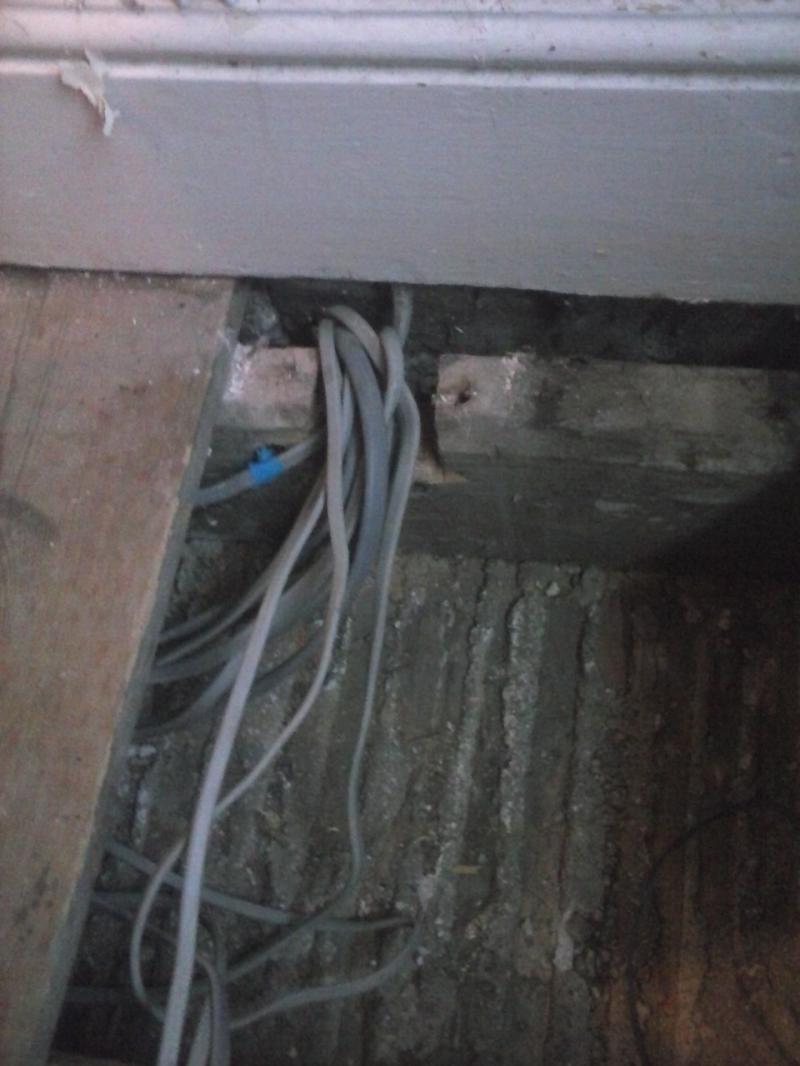The consumer unit in my house is just inside the front door and the majority of cables run up through the ceiling & under the 1st floor.
We are in the process of laying a new bathroom floor (1st floor, no electrics in B/Room) and part of our ongoing plans are to extend the kitchen and a disabled facilities shower-room.
We already have an electric shower and cooker but as there are 2 available spaces empty in the c/u I am considering future proofing by laying new cables under the floor to cover any upgrade needed should the existing shower and cooker cables not be the correct spec.
The electrician will not be around until the kitchen/shower part of the re-furb' starts. I shall not be connecting anything, just laying the cable.
The electric shower will be 10.5kw max and I don't know what cooker yet but want to cover all eventualities.
What size cables should I use.
We are in the process of laying a new bathroom floor (1st floor, no electrics in B/Room) and part of our ongoing plans are to extend the kitchen and a disabled facilities shower-room.
We already have an electric shower and cooker but as there are 2 available spaces empty in the c/u I am considering future proofing by laying new cables under the floor to cover any upgrade needed should the existing shower and cooker cables not be the correct spec.
The electrician will not be around until the kitchen/shower part of the re-furb' starts. I shall not be connecting anything, just laying the cable.
The electric shower will be 10.5kw max and I don't know what cooker yet but want to cover all eventualities.
What size cables should I use.


