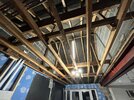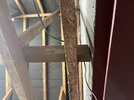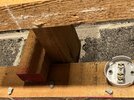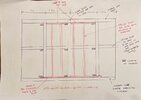- Joined
- 9 Apr 2023
- Messages
- 2
- Reaction score
- 0
- Country

Hi. I’m up to speed with cut roof construction from previous threads. Looking for advice/opinions on specific situation.
Existing garage ceiling joists 47x100: 6m span on wall plates either end. 400 c-c over 3m run
Existing binders 47x125: at 1.5m spacing perpendicular to joists. One end supported in blockwork gable. Other end is unsupported except for hangers up to rafters
Garage ceiling being insulated and plasterboarded etc as part of larger renovation. I plan to add hatch up to garage ceiling for occasional access/storage.
I’ve noticed joists have sagged away from binders at some points where nails have loosened) - giving uneven ceiling. Equally the binders slope about 20mm over their 3m span (possibly loosening of the hanger on unsupported end)
My plan:
- Address the unsupported ends of the binders. Fix a ledger board to blockwork. Fix binder to ledger with joist hangers
- with above, lift binders back to level. Re-adjust hangers to suit lifted binder.
- locally lift ceiling joists back to levelled binders where nails have loosened. Re-screw.
- create platform with 47x200 across the 3m span over existing ceiling joists. These will be joist hangered onto same ledger board installed for the binders and new ledger board on opposite wall (where binders are in blockwork)
This will give me the original 100mm joist depth + extra 200mm joist depth for 300mm insulation required.
Plus 47x200 over 3m span to ledger boards each side gives me a decent platform for boarding & storage.
Anyone see anything wrong with this plan?
Don’t have photos or sketch yet, but will upload later.
Thanks
Existing garage ceiling joists 47x100: 6m span on wall plates either end. 400 c-c over 3m run
Existing binders 47x125: at 1.5m spacing perpendicular to joists. One end supported in blockwork gable. Other end is unsupported except for hangers up to rafters
Garage ceiling being insulated and plasterboarded etc as part of larger renovation. I plan to add hatch up to garage ceiling for occasional access/storage.
I’ve noticed joists have sagged away from binders at some points where nails have loosened) - giving uneven ceiling. Equally the binders slope about 20mm over their 3m span (possibly loosening of the hanger on unsupported end)
My plan:
- Address the unsupported ends of the binders. Fix a ledger board to blockwork. Fix binder to ledger with joist hangers
- with above, lift binders back to level. Re-adjust hangers to suit lifted binder.
- locally lift ceiling joists back to levelled binders where nails have loosened. Re-screw.
- create platform with 47x200 across the 3m span over existing ceiling joists. These will be joist hangered onto same ledger board installed for the binders and new ledger board on opposite wall (where binders are in blockwork)
This will give me the original 100mm joist depth + extra 200mm joist depth for 300mm insulation required.
Plus 47x200 over 3m span to ledger boards each side gives me a decent platform for boarding & storage.
Anyone see anything wrong with this plan?
Don’t have photos or sketch yet, but will upload later.
Thanks




