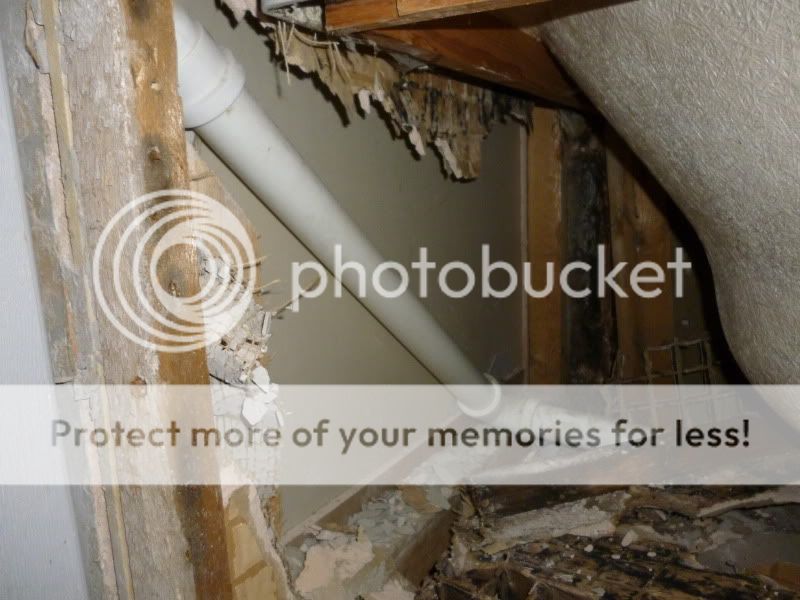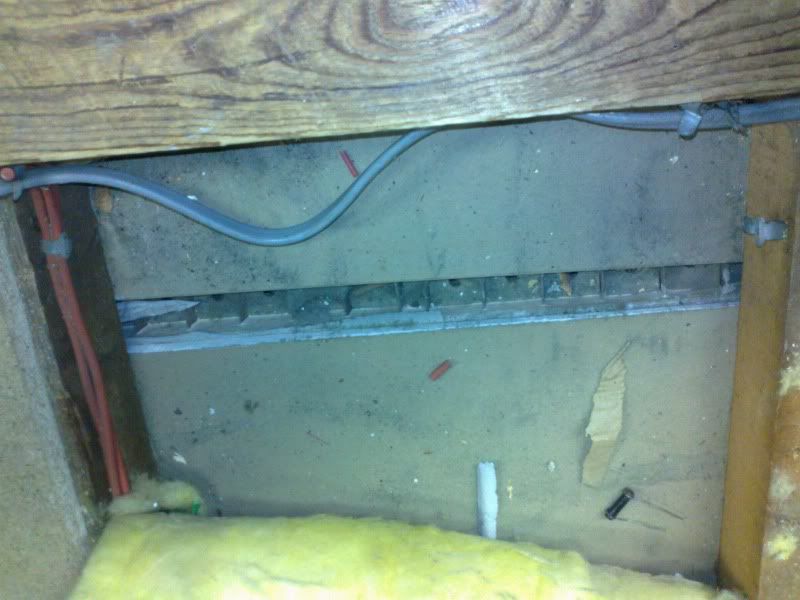- Joined
- 11 Jan 2004
- Messages
- 42,800
- Reaction score
- 2,650
- Country

Is it load bearing?
Want to alter a wall made of this, but not sure if it is load bearing at all. If I remove it, will it affect the ceiling?
I guess the ceiling is supported by the external walls and hangers in the loft. All my internal walls upstairs are dry wall or cellular, no solid walls at all.
Want to fit bigger bath in: this is what is under one end of the bath (the other is on a solid wall).

Trouble is, to the plasterboard behind the wastepipe is 1800, so need to extend the wall onto the landing, I think...
Also want to move the door:
Inside bathroom:

Outside bathroom:

The sink is coming out, the doorway to replace it. A shower is going where the door is at the mo.
If I alter this wall, will it cause any structural issues?
Thanks guys.
Want to alter a wall made of this, but not sure if it is load bearing at all. If I remove it, will it affect the ceiling?
I guess the ceiling is supported by the external walls and hangers in the loft. All my internal walls upstairs are dry wall or cellular, no solid walls at all.
Want to fit bigger bath in: this is what is under one end of the bath (the other is on a solid wall).

Trouble is, to the plasterboard behind the wastepipe is 1800, so need to extend the wall onto the landing, I think...
Also want to move the door:
Inside bathroom:

Outside bathroom:

The sink is coming out, the doorway to replace it. A shower is going where the door is at the mo.
If I alter this wall, will it cause any structural issues?
Thanks guys.





