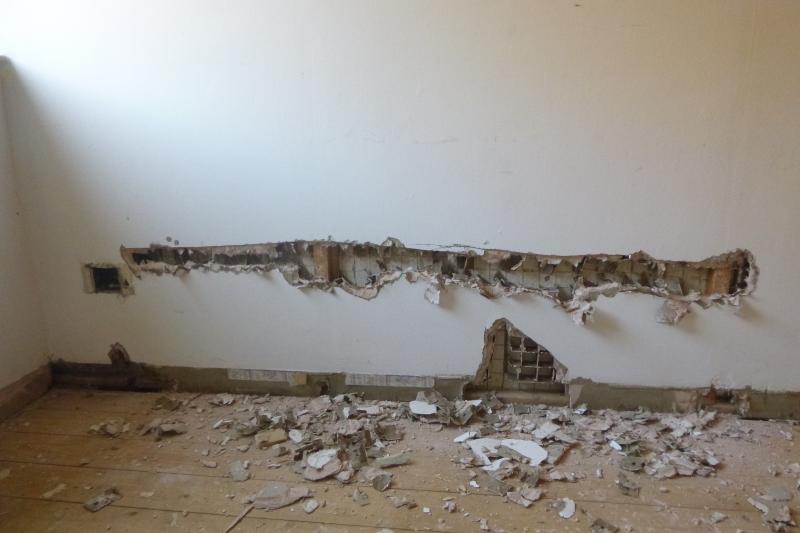Hello!
As Mentioned in other posts - our recently purchased 1970s house is about to be sprayed for woodworm.
We are using this as an opportunity to do a load of other tasks to neaten the place up and make it our home.
So - some of the partitioning walls we have downstairs are proper grubby. By that, I mean cracked, warped (horizontally - not vertically), are riddled with holes from previous electrical/heating installations and are sitting on rotten (but now totally dry) floorboards from previous bouts of damp (from before we lived there).
The walls are about 3" thick - and made from plasterboard that sandwiches a cellular cardboard filling and has had battens driven in from below to nail the skirtings to. There are no studs at all - and mice have managed to find their way to the rest of the house using the cardboard cells as stepping stones. A bit like a real-life snakes and ladders!
I think that the amount of work involved to slide out and replace floor boards, fill the inner mouse-runs, fill the other holes, neaten the warped sections and rip out and replace the (worm-infested) skirting batons will make pulling it down and rebuilding a new, tannelised, plaster boarded stud wall the better option.
Given the fact that it's basically a paper and plasterboard wall with no solid structure from studs - is there any chance that this could be a load bearing wall, requiring some additional support whilst I rebuild it?
one of the walls actually runs parallel with the joists - I am actually thinking of not replacing this wall - as its between a room formally used as a study/bedroom and a piece of no-mans land to that used to be a bathroom - and is now a kind of hall-way.
In short - I wonder if there is any chance that a cardboard and plaster wall could be load-bearing and if in the pro’s mind - it's a good idea to replace such a wall with a neater, stronger & pest resistant equivalent - whilst the house is relatively empty and upside down for other reasons anyway?
Thx - Whitling2k
As Mentioned in other posts - our recently purchased 1970s house is about to be sprayed for woodworm.
We are using this as an opportunity to do a load of other tasks to neaten the place up and make it our home.
So - some of the partitioning walls we have downstairs are proper grubby. By that, I mean cracked, warped (horizontally - not vertically), are riddled with holes from previous electrical/heating installations and are sitting on rotten (but now totally dry) floorboards from previous bouts of damp (from before we lived there).
The walls are about 3" thick - and made from plasterboard that sandwiches a cellular cardboard filling and has had battens driven in from below to nail the skirtings to. There are no studs at all - and mice have managed to find their way to the rest of the house using the cardboard cells as stepping stones. A bit like a real-life snakes and ladders!
I think that the amount of work involved to slide out and replace floor boards, fill the inner mouse-runs, fill the other holes, neaten the warped sections and rip out and replace the (worm-infested) skirting batons will make pulling it down and rebuilding a new, tannelised, plaster boarded stud wall the better option.
Given the fact that it's basically a paper and plasterboard wall with no solid structure from studs - is there any chance that this could be a load bearing wall, requiring some additional support whilst I rebuild it?
one of the walls actually runs parallel with the joists - I am actually thinking of not replacing this wall - as its between a room formally used as a study/bedroom and a piece of no-mans land to that used to be a bathroom - and is now a kind of hall-way.
In short - I wonder if there is any chance that a cardboard and plaster wall could be load-bearing and if in the pro’s mind - it's a good idea to replace such a wall with a neater, stronger & pest resistant equivalent - whilst the house is relatively empty and upside down for other reasons anyway?
Thx - Whitling2k


