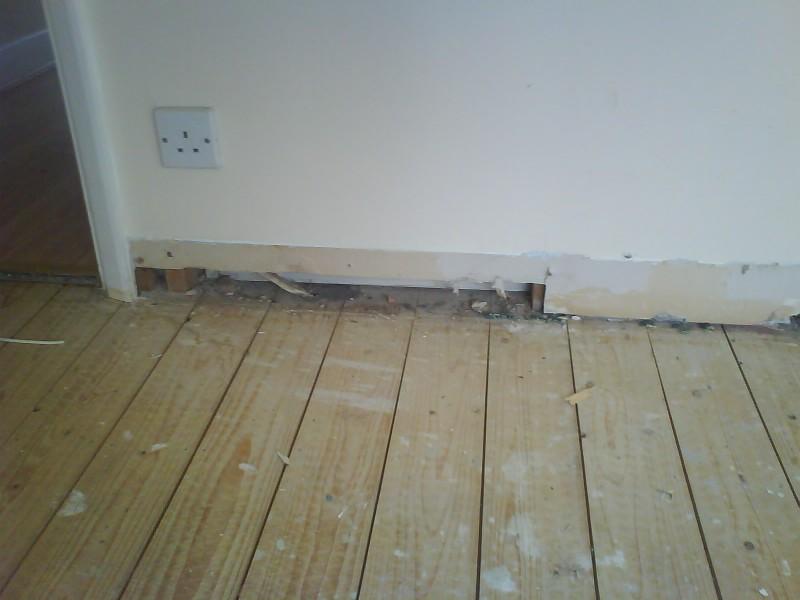I have just discovered that my 1978 Wimpey house has Paramount partition walls (cardboard webs sandwiched between plasterboard and thin studs only at the joins). I am going to remove the hot tank and enlarge the bathroom into the airing cupboard (as the basin currently overhangs the bath).
I have also found that the bathroom does not have mains water! Removing the Paramount partitions would give me access to the service duct, which has mains water running up to the cold tank (also to be removed). The bath has a leak and needs to come out anyway to replace 22mm low pressure pipes from the tanks with 15mm high pressure pipes from a new combi boiler. I also want to remove tiles from a Paramount partition. It doesn't sound like the partitions are going to survive!
The wall I want to extend has stairs on the other side. Currently the Paramount partition goes down to floor level and I think there is regular plasterboard between the floor and ceiling below. Should I be able to use a single drop of plasterboard between the 2 ceilings? How can I support it while fixing?
In order to improve noise insulation, I want to use resilient 43mm Gypframe Acoustuds with 2 layers of Soundbloc on each side. I'll also put acoustic mineral wool in the partition. I plan on following British Gypsum white book methods. Apart from extra thickness, is there anything I should take into consideration?
How should I seal the internal tile joint in the shower between a resilient partition and an external wall?
I have also found that the bathroom does not have mains water! Removing the Paramount partitions would give me access to the service duct, which has mains water running up to the cold tank (also to be removed). The bath has a leak and needs to come out anyway to replace 22mm low pressure pipes from the tanks with 15mm high pressure pipes from a new combi boiler. I also want to remove tiles from a Paramount partition. It doesn't sound like the partitions are going to survive!
The wall I want to extend has stairs on the other side. Currently the Paramount partition goes down to floor level and I think there is regular plasterboard between the floor and ceiling below. Should I be able to use a single drop of plasterboard between the 2 ceilings? How can I support it while fixing?
In order to improve noise insulation, I want to use resilient 43mm Gypframe Acoustuds with 2 layers of Soundbloc on each side. I'll also put acoustic mineral wool in the partition. I plan on following British Gypsum white book methods. Apart from extra thickness, is there anything I should take into consideration?
How should I seal the internal tile joint in the shower between a resilient partition and an external wall?



