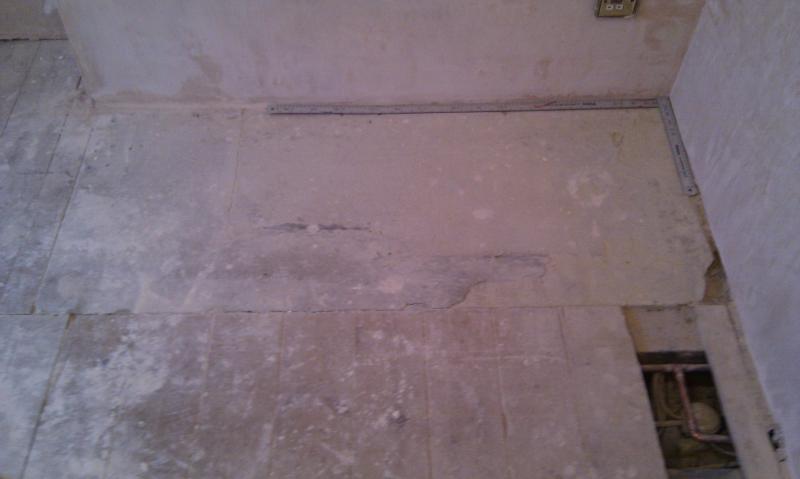Hi all,
I want to lay a wooden floor in the back bedroom.
After taking up the carpet I noticed a concrete rectangle about 143cm * 63cm in one corner against a chimney breast. My plumber says this was probably a fireplace at one point.
The problem is that it isn't level and slopes up into the corner. I used a spirit level and a bit of wood and found its about 35mm higher then the floor boards.
I have taken a picture with a 1m and 30cm rulers on for scale.
I want to knock the concrete down so that's its flush with the floorboards so that I can put 6mm ply down and then wooden floors.
I was thinking this may do the trick http://www.hss.com/index.php?g=2151.
My worry it that being on the first floor too much vibration could cause problems downstairs.
What do you think?
Best regards,
Ian
I want to lay a wooden floor in the back bedroom.
After taking up the carpet I noticed a concrete rectangle about 143cm * 63cm in one corner against a chimney breast. My plumber says this was probably a fireplace at one point.
The problem is that it isn't level and slopes up into the corner. I used a spirit level and a bit of wood and found its about 35mm higher then the floor boards.
I have taken a picture with a 1m and 30cm rulers on for scale.
I want to knock the concrete down so that's its flush with the floorboards so that I can put 6mm ply down and then wooden floors.
I was thinking this may do the trick http://www.hss.com/index.php?g=2151.
My worry it that being on the first floor too much vibration could cause problems downstairs.
What do you think?
Best regards,
Ian



