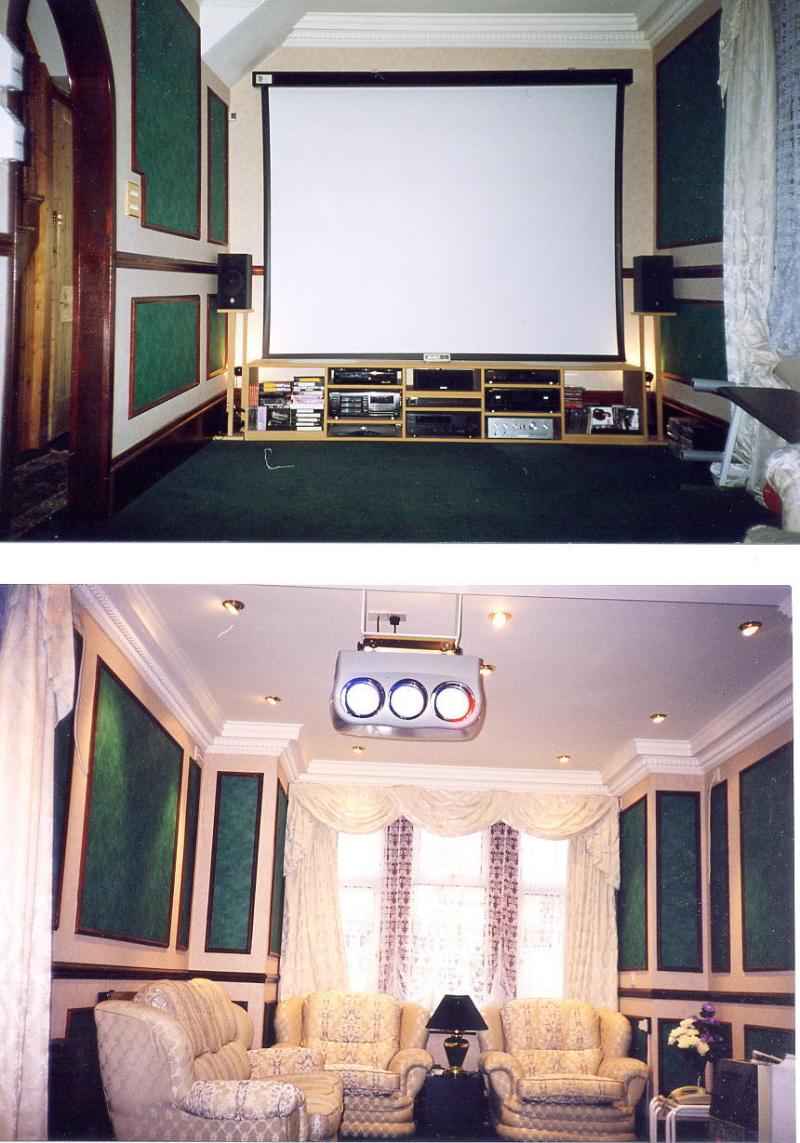i have a 1930's semi and wish to concrete my downstairs flooring. heres the plan...... take out the floorboards and joist leaving me with about 1 1/2 foot drop down to the base void floor. i intend to DPM the floor, concrete and jablite (100mm) the sub floor and then add underfloor heating (piped-copper 22mm) then screed and tile the final finish. i wud like to know if this is viable seeking advice for any future damp problems and also blocking up the external vent tiles as i wont need to vent the underfloor anymore . pls can someone advise. many thanx 
concreting my downstairs wooden flooring.... advice pls
- Thread starter pappasmurf
- Start date



