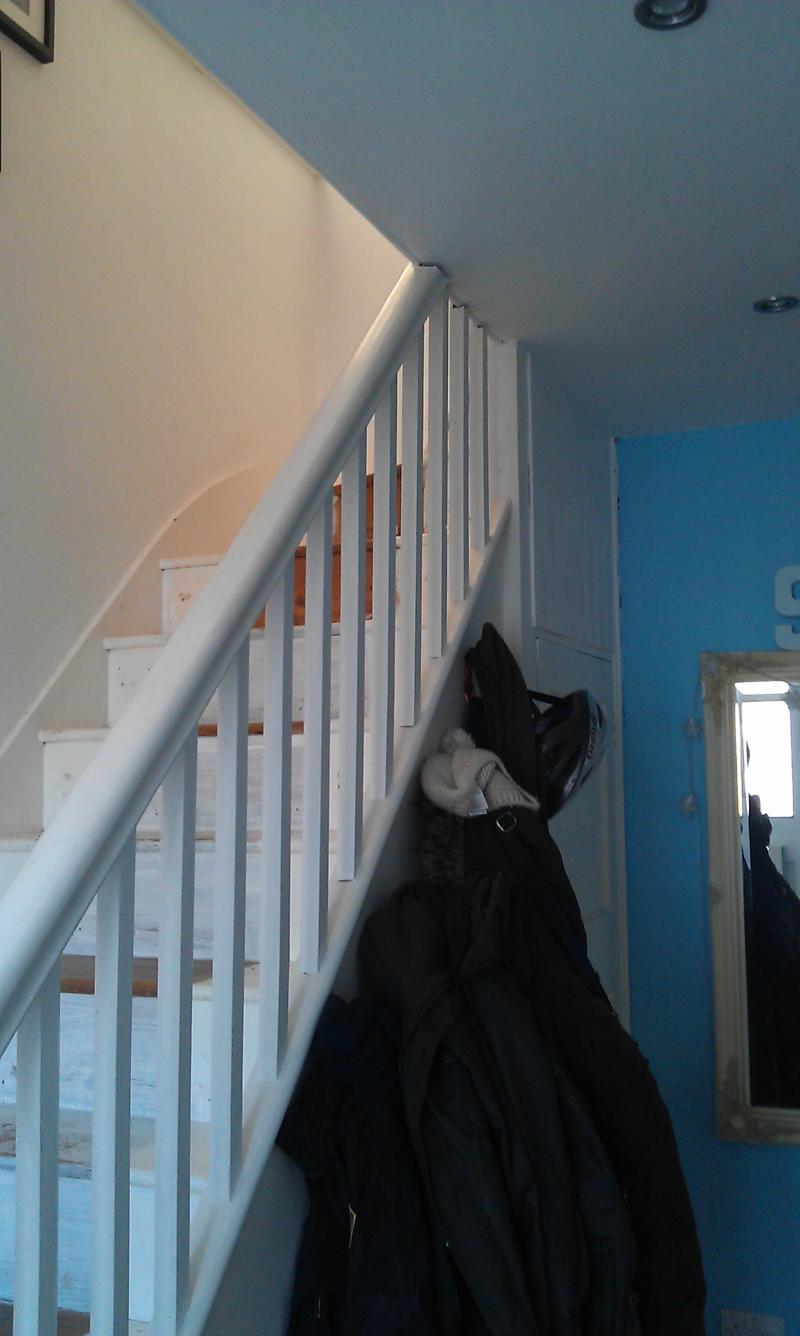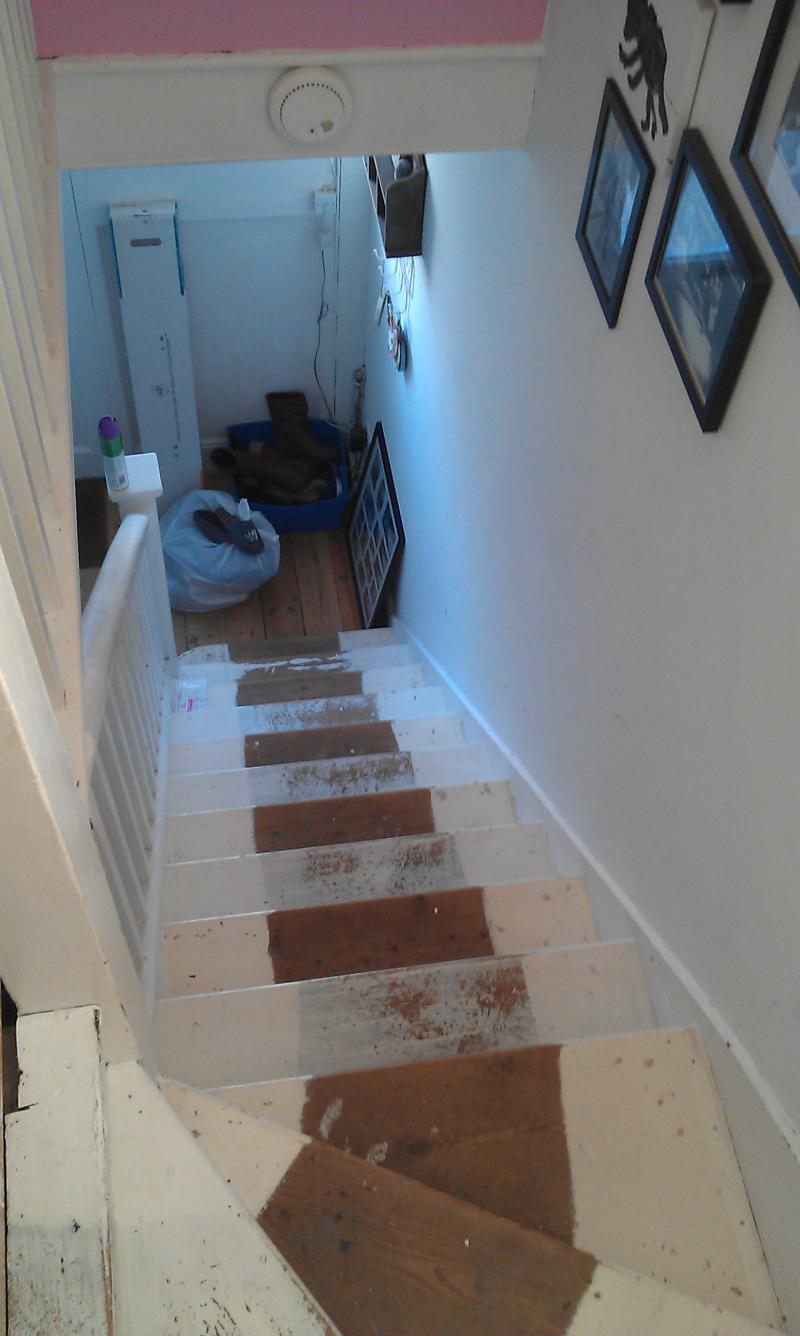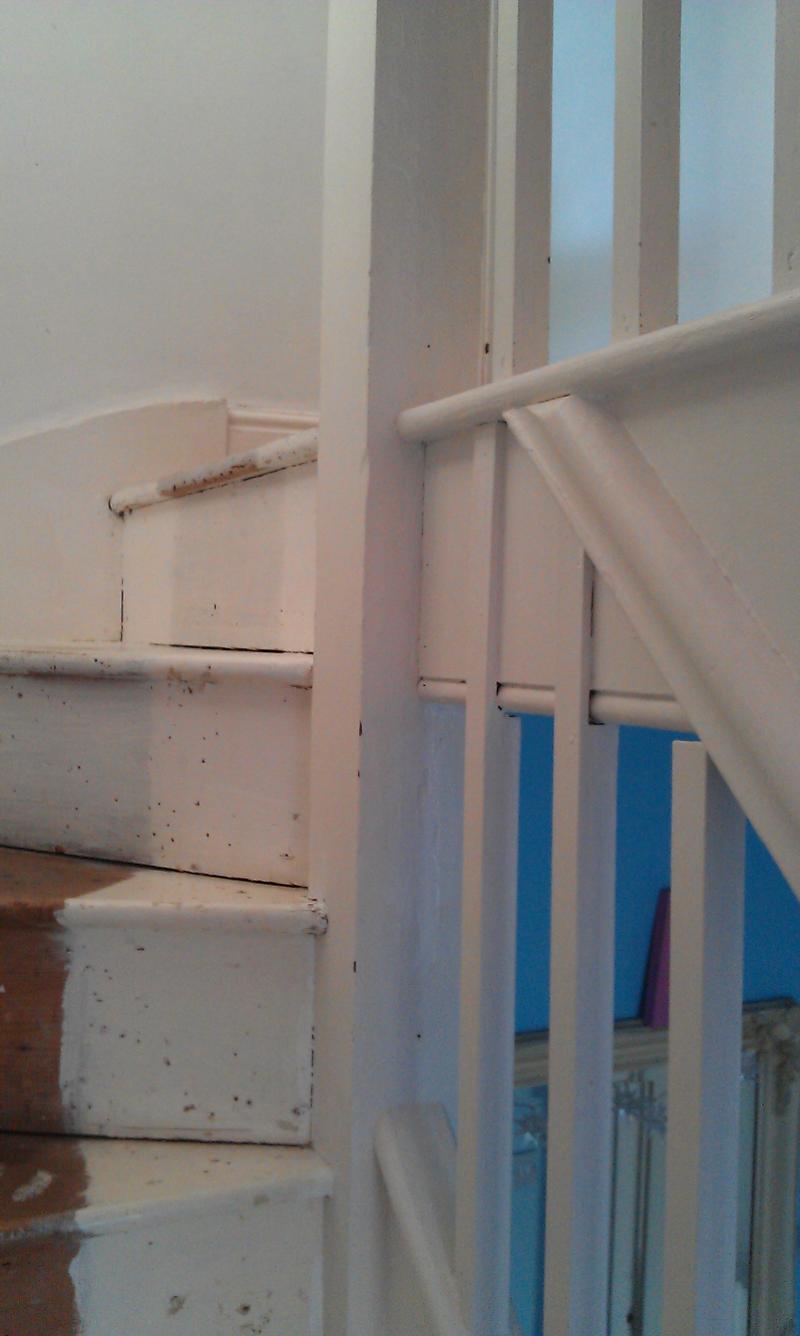S
sammoseley
Hi
I am in the process of working out whether my extension will be possible, currently have an existing staircase with 2 winders going off to the right where the existing landing is. It's a 30s semi.
I want to convert this to a quarter landing with stairs going off either side as I will knock through to the left as you go up the stairs.
I can't do much to make the existing stairs any steeper or put winders at the bottom, as this will break the 2m headroom rule (there is a wall about half way up the stairs which currently is less than 2m, the pink one in the pic, but I am guessing that's OK for building regs if I leave that part of the staircase alone - I could be wrong?!!)
My other concern is how the big existing joist that supports the ends of the landing joists will be supported as the new stairs up to the existing landing will effectively cut through it, can it be bolted to the newel post?
I know I've not described this very well but the pics may help hopefully, I'd really appreciate anyone's thoughts, whether I'm on the right lines or not, feel free to tell me I'm talking rubbish, etc
Cheers
Sam
I am in the process of working out whether my extension will be possible, currently have an existing staircase with 2 winders going off to the right where the existing landing is. It's a 30s semi.
I want to convert this to a quarter landing with stairs going off either side as I will knock through to the left as you go up the stairs.
I can't do much to make the existing stairs any steeper or put winders at the bottom, as this will break the 2m headroom rule (there is a wall about half way up the stairs which currently is less than 2m, the pink one in the pic, but I am guessing that's OK for building regs if I leave that part of the staircase alone - I could be wrong?!!)
My other concern is how the big existing joist that supports the ends of the landing joists will be supported as the new stairs up to the existing landing will effectively cut through it, can it be bolted to the newel post?
I know I've not described this very well but the pics may help hopefully, I'd really appreciate anyone's thoughts, whether I'm on the right lines or not, feel free to tell me I'm talking rubbish, etc
Cheers
Sam
Untitled
- sammoseley
- 1
Untitled
- sammoseley
- 1
Untitled
- sammoseley
- 1
Untitled
- sammoseley
- 1





