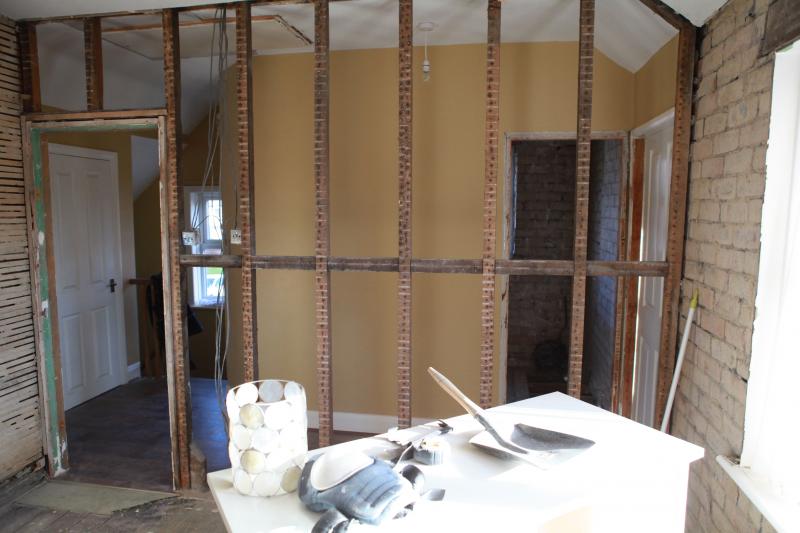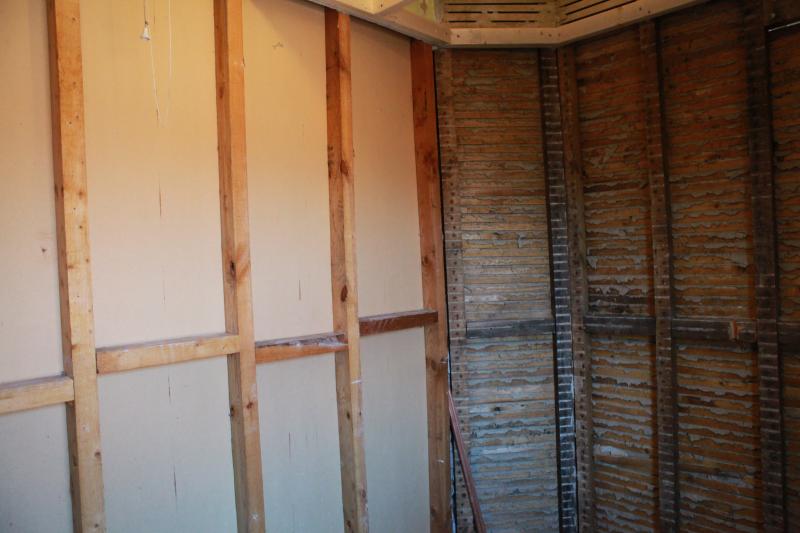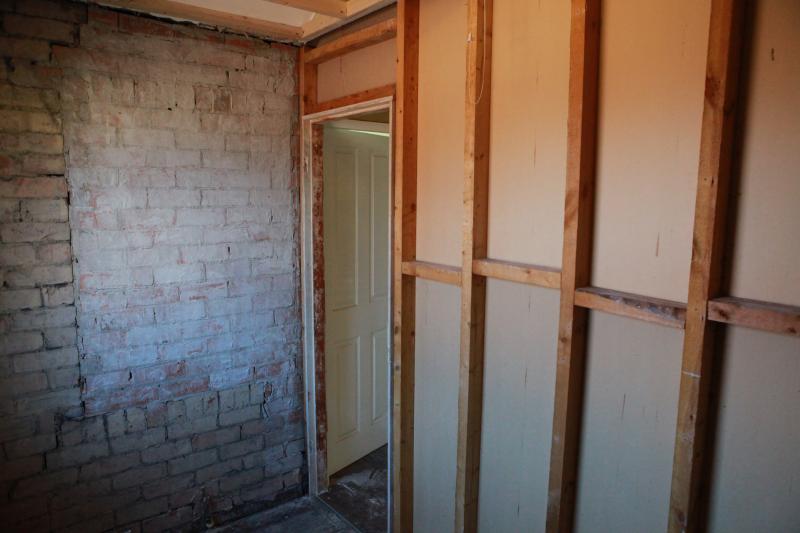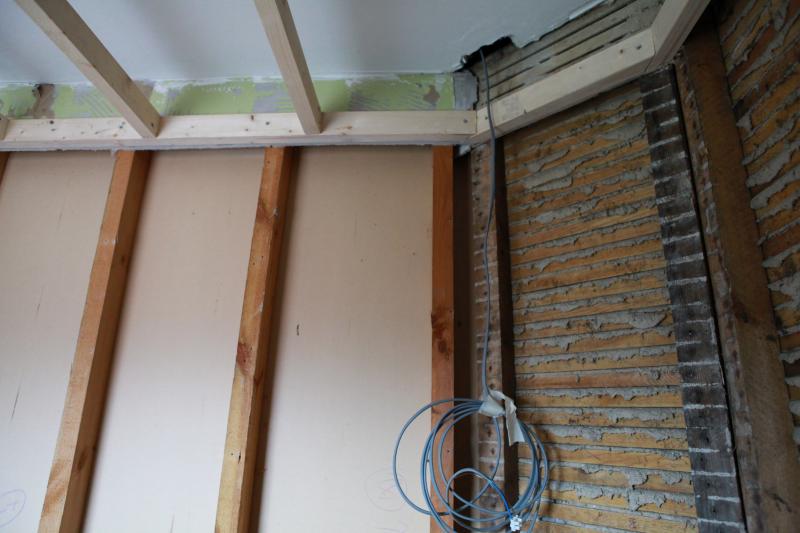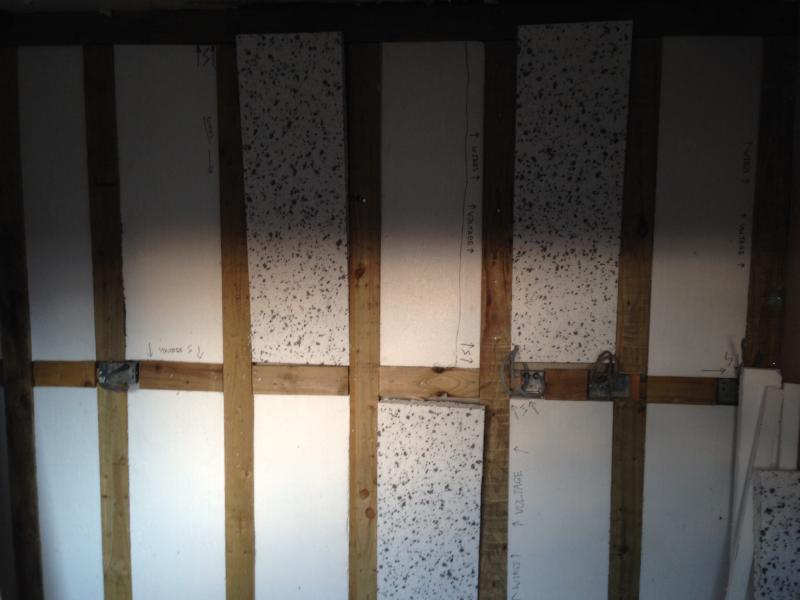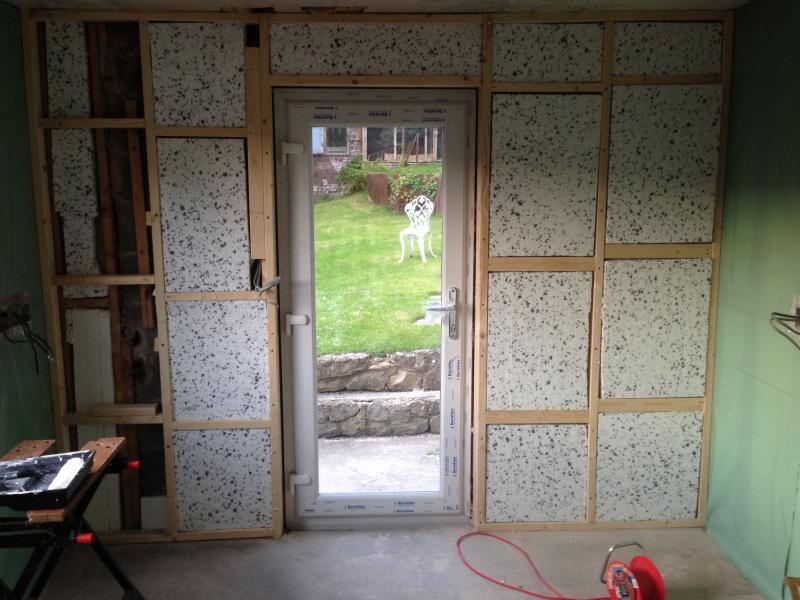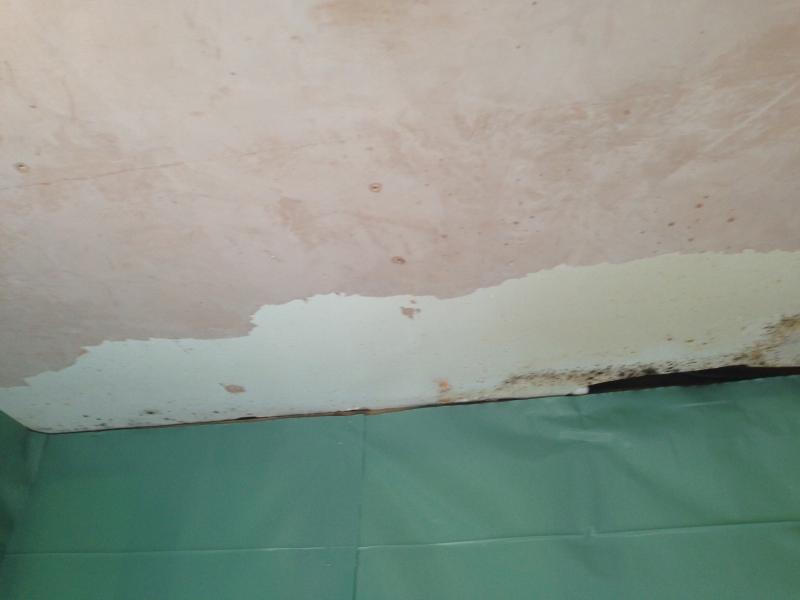Hi guys, im new here, been browsing for a few months and have already found a lot of useful information 
I have a few questions though which i cant seem to find a straight answer to.
I have recently bought a house and am in the middle of re plasterboarding the bedroom and bathroom. I have the walls back to bare brick and timber and am looking to insulate the stud walls if is going to be worth it seen as they are accessible it seems the right thing to do.
However i have been looking up on insulating with celotex or rockwool type insulation, and so far have gathered that celotex (foil board insulation) is more for thermal insulation and rockwool (loose rolled insulation) is best for acoustic insulating?
Now i dont mind whether it is thermal or acoustic insulation i use as both have their benifits, although id sway towards acoustic i think, i just want to know the correct way to install it as im finding a lot of different opinions, some saying leave a 50mm air gap in the studwork, applying a vapour control layer before plasterboard to keep moisture out, packing rockwool tightly into the studwork.
I dont want to end up with issues later down the line so want to do it properly now, so my question is, what is the proper way to insulate a stud wall (other walls will just be dot and dabbed without insulation) and does it have to be done differently in the bathroom if being fully tiled? is moisture resistant plasterboard required if fully tiled also?
Thank you in advance for any help, oh and here are some pictures of the rooms in question
bedroom
bathroom
I have a few questions though which i cant seem to find a straight answer to.
I have recently bought a house and am in the middle of re plasterboarding the bedroom and bathroom. I have the walls back to bare brick and timber and am looking to insulate the stud walls if is going to be worth it seen as they are accessible it seems the right thing to do.
However i have been looking up on insulating with celotex or rockwool type insulation, and so far have gathered that celotex (foil board insulation) is more for thermal insulation and rockwool (loose rolled insulation) is best for acoustic insulating?
Now i dont mind whether it is thermal or acoustic insulation i use as both have their benifits, although id sway towards acoustic i think, i just want to know the correct way to install it as im finding a lot of different opinions, some saying leave a 50mm air gap in the studwork, applying a vapour control layer before plasterboard to keep moisture out, packing rockwool tightly into the studwork.
I dont want to end up with issues later down the line so want to do it properly now, so my question is, what is the proper way to insulate a stud wall (other walls will just be dot and dabbed without insulation) and does it have to be done differently in the bathroom if being fully tiled? is moisture resistant plasterboard required if fully tiled also?
Thank you in advance for any help, oh and here are some pictures of the rooms in question
bedroom
bathroom


