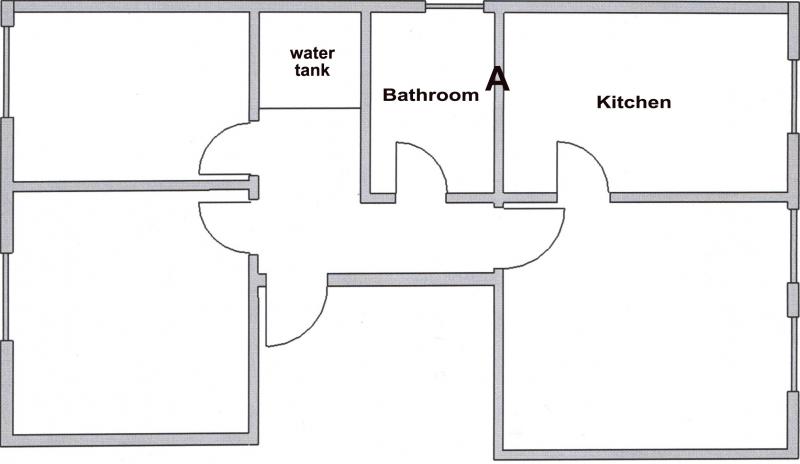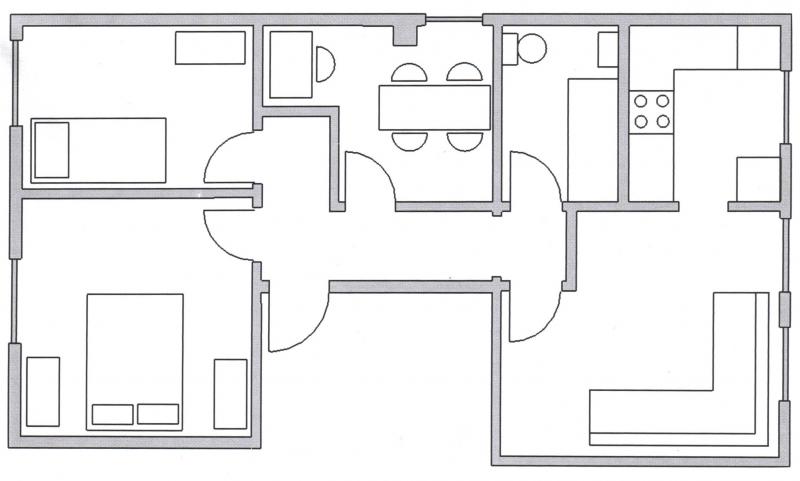I have a project to create a new room from an existing layout of a flat situated on the top floor of a building (layabout as three flats one on top of each other)
Here is a before and after of my plan.
Before :
After :
Hopefully, the plan tells most of the information. "A" is a structural wall, all of the other walls I will be removing/adjusting/creating will be partition walls.
Essentially, I hope to move the bathroom from one side of the structural wall to the other, taking up some of the existing kitchen space to create a new bathroom. The new bathroom will not have a window. The newly created room will be the new dining area/habitable room.
The question are as follows :
1. Can I use CLS 89mm x 33mm timber for all of the partition walls?
2. Can I use standard 12mm plasterboard for the kitchen and bathroom?
3. Is a single layer of plasterboard OK?
4. Would I need anything more than standard blanket insulation between the walls?
Ultimately, I aim to put in a Building Notice, once I understand a little more.
Thanks.
Here is a before and after of my plan.
Before :
After :
Hopefully, the plan tells most of the information. "A" is a structural wall, all of the other walls I will be removing/adjusting/creating will be partition walls.
Essentially, I hope to move the bathroom from one side of the structural wall to the other, taking up some of the existing kitchen space to create a new bathroom. The new bathroom will not have a window. The newly created room will be the new dining area/habitable room.
The question are as follows :
1. Can I use CLS 89mm x 33mm timber for all of the partition walls?
2. Can I use standard 12mm plasterboard for the kitchen and bathroom?
3. Is a single layer of plasterboard OK?
4. Would I need anything more than standard blanket insulation between the walls?
Ultimately, I aim to put in a Building Notice, once I understand a little more.
Thanks.



