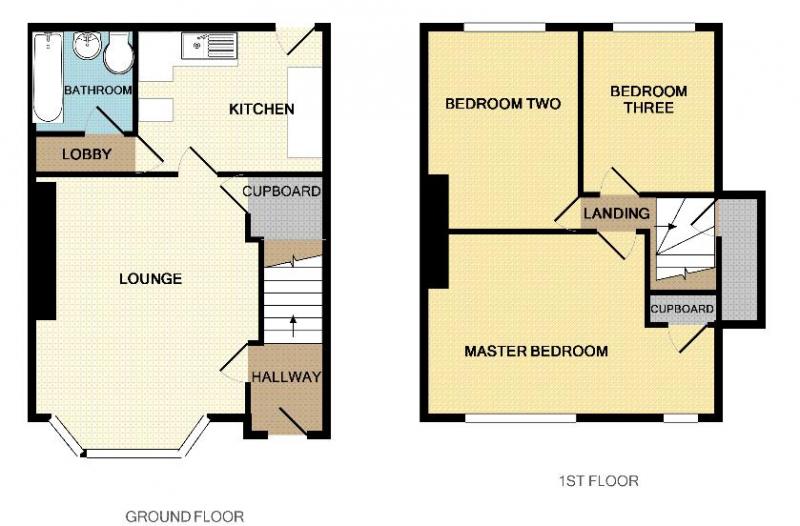Hi, I'm looking to open up the wall next to my staircase, as well as the hallway wall, to create an open plan stair/living room. I'm just wondering how difficult this would be, and what sort of work it would entail. Hope this all makes sense, I've got a floor plan to show where walls are etc, but can't figure out how to attach it.


