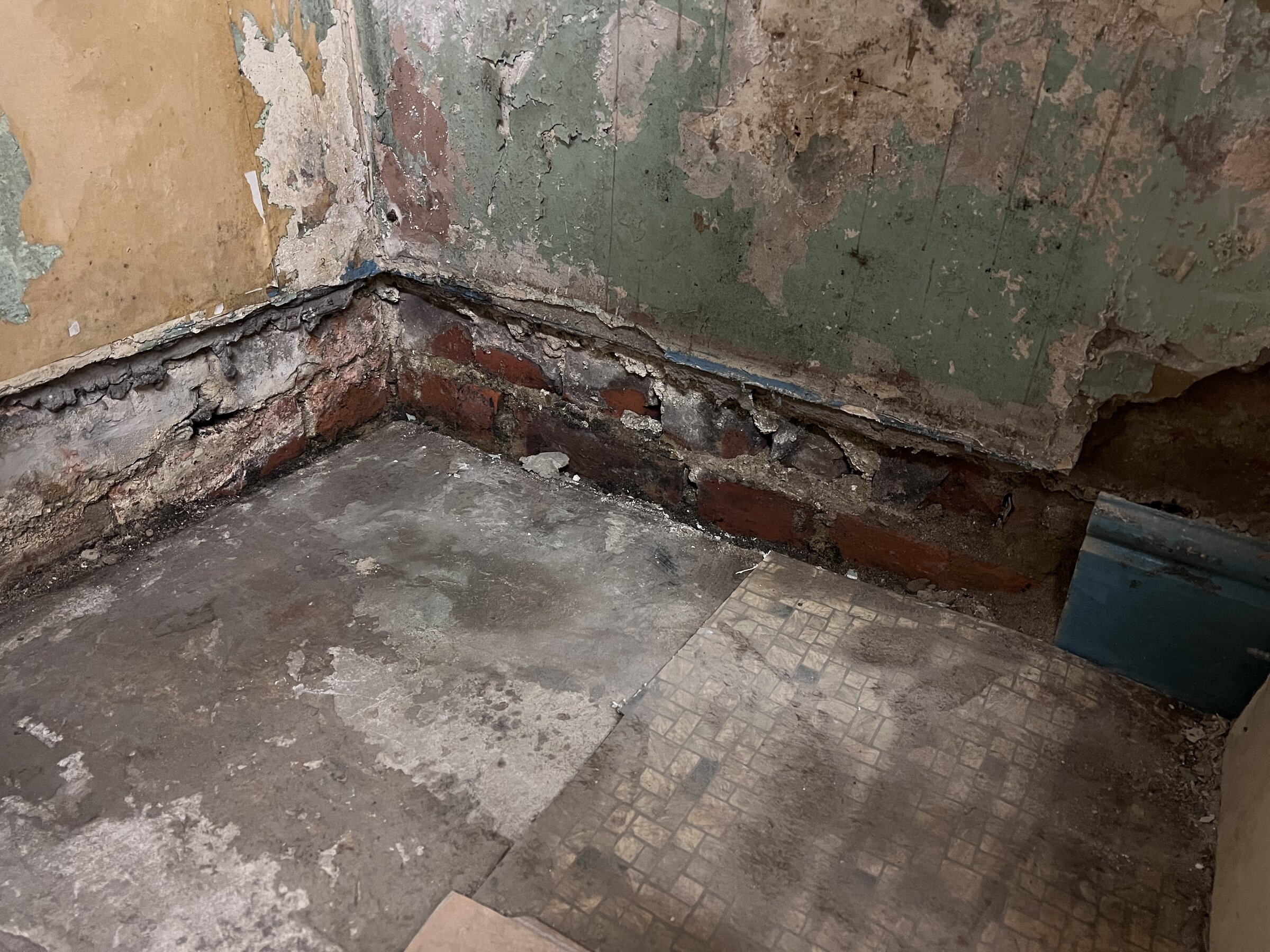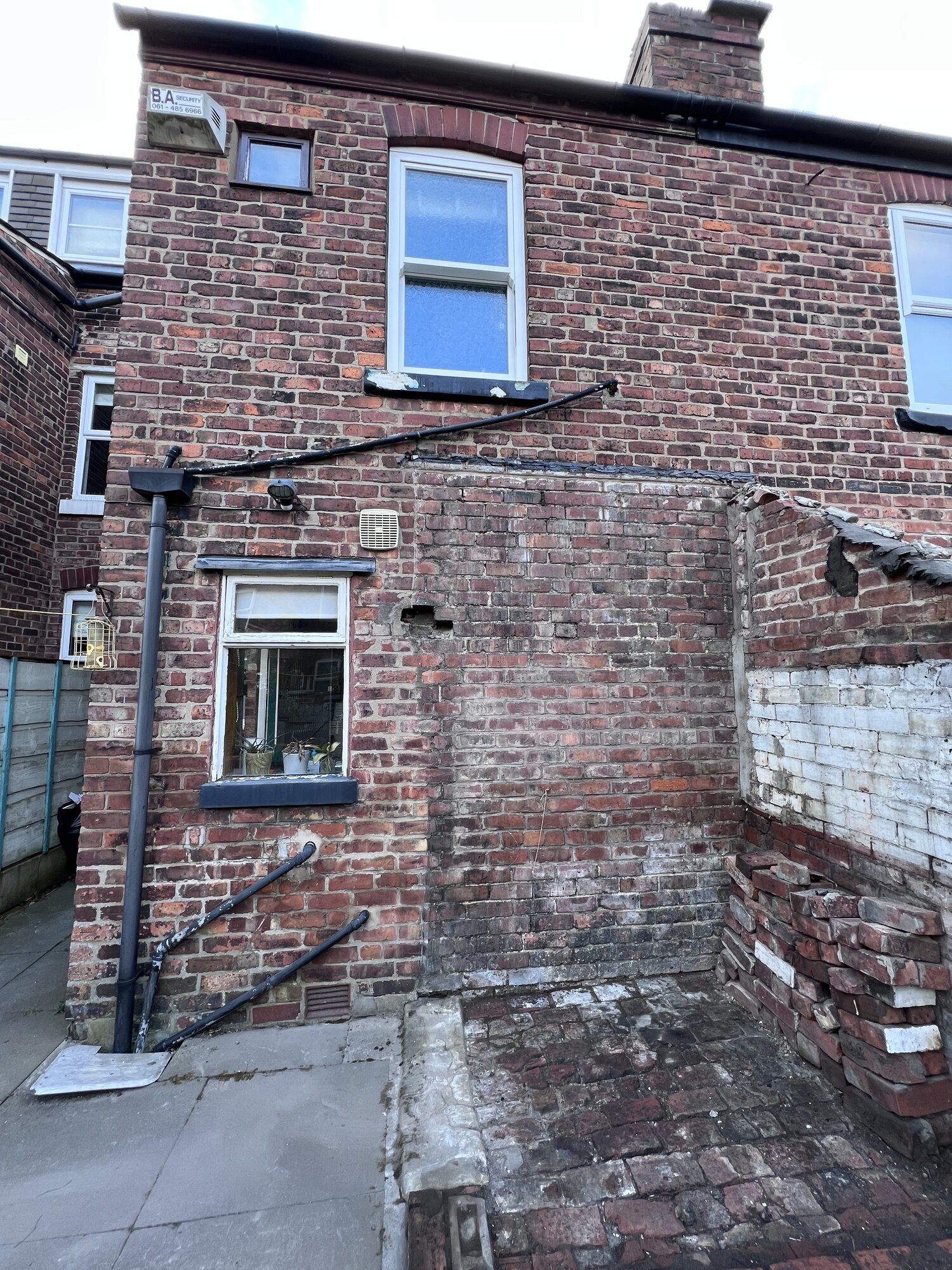Hi all, looking for some advice regarding a damp spot in the kitchen before I call on a damp specialist.
Whilst ripping out the old kitchen in my Victorian terrace I noticed what looked like rising damp in the corner of the exterior wall and the party wall, behind a corner unit (pictures 1 and 2).
The kitchen floor is entirely wooden, with the exception of a concrete slab in the exact location of the damp spot. The slab is what I assume the old wood burning stove in the kitchen was sat on before the previous owner removed it and the chimney. The floorboards and concrete slab were covered by FIVE (!!!!) different layers of lino - it’s like looking back in time via the medium of terrible kitchen flooring.
The exterior wall where the damp section is was previously inside the outhouse, which I pulled down last month so has been sheltered from the elements for most of its existence. There is some effervescence (I think?) on the exterior wall (picture 3). Picture was taken at night, can upload some daytime images if needed.
What could be causing the damp? Is it a coincidence that the concrete slab is right where the damp is?
Any advice would be much appreciated!
Whilst ripping out the old kitchen in my Victorian terrace I noticed what looked like rising damp in the corner of the exterior wall and the party wall, behind a corner unit (pictures 1 and 2).
The kitchen floor is entirely wooden, with the exception of a concrete slab in the exact location of the damp spot. The slab is what I assume the old wood burning stove in the kitchen was sat on before the previous owner removed it and the chimney. The floorboards and concrete slab were covered by FIVE (!!!!) different layers of lino - it’s like looking back in time via the medium of terrible kitchen flooring.
The exterior wall where the damp section is was previously inside the outhouse, which I pulled down last month so has been sheltered from the elements for most of its existence. There is some effervescence (I think?) on the exterior wall (picture 3). Picture was taken at night, can upload some daytime images if needed.
What could be causing the damp? Is it a coincidence that the concrete slab is right where the damp is?
Any advice would be much appreciated!








