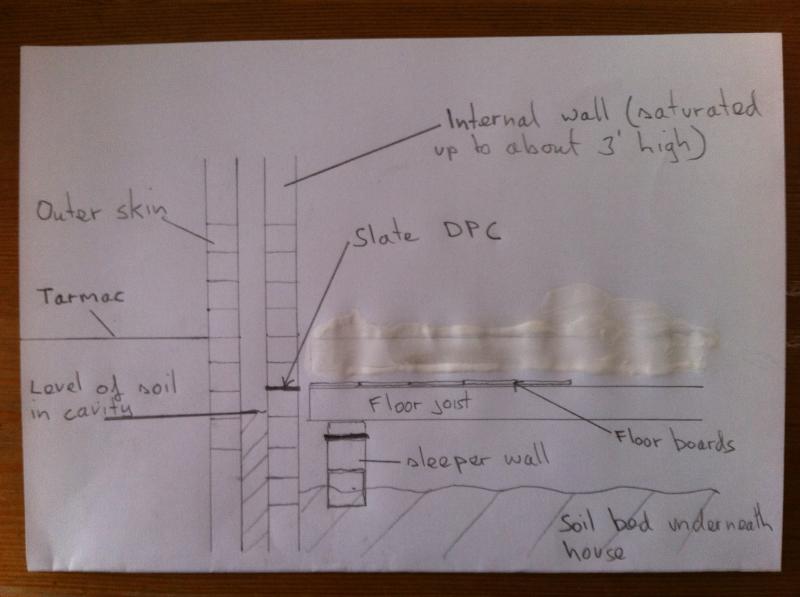Dear all
I would really appreciate some advice on how to solve what's appears to be rising damp. In the back downstairs room there is damp right around the 2 external walls. I've bought a damp meter and it shows they are completely saturated at the bottom getting less higher up going up to about 3' high. They have White patches from the salts. On the inner skin of brickwork there is an old slate dpc at floor level. There is no visible dpc on the outerskin. However working out the ground level it becomes evident that the dpc is 2 courses below ground level. Is it possible that the outside dpc could be higher than the inner skin dpc?
I have removed a couple of bricks to try and clear the cavity though the section I did didnt seem to have any bits bridging the cavity above dpc (ie I remove brick from outside which allows me to reach down to ground level which is about 3 and half courses below the ground level around the house, and using a mirror i can see the internal slate dpc 2 courses below this level
I am intending to purchase dryzone or similar damp treatment. However I'm not sure what level I should inject this into. If do this at the recommended 150mm above ground level then internally this will be over 1' above floor level. When I removed the skirting it was saturated in parts so I can't really see how having a dpc at this level will solve the damp problem.
Any thoughts/help/ideas would be massively appreciates.
I would really appreciate some advice on how to solve what's appears to be rising damp. In the back downstairs room there is damp right around the 2 external walls. I've bought a damp meter and it shows they are completely saturated at the bottom getting less higher up going up to about 3' high. They have White patches from the salts. On the inner skin of brickwork there is an old slate dpc at floor level. There is no visible dpc on the outerskin. However working out the ground level it becomes evident that the dpc is 2 courses below ground level. Is it possible that the outside dpc could be higher than the inner skin dpc?
I have removed a couple of bricks to try and clear the cavity though the section I did didnt seem to have any bits bridging the cavity above dpc (ie I remove brick from outside which allows me to reach down to ground level which is about 3 and half courses below the ground level around the house, and using a mirror i can see the internal slate dpc 2 courses below this level
I am intending to purchase dryzone or similar damp treatment. However I'm not sure what level I should inject this into. If do this at the recommended 150mm above ground level then internally this will be over 1' above floor level. When I removed the skirting it was saturated in parts so I can't really see how having a dpc at this level will solve the damp problem.
Any thoughts/help/ideas would be massively appreciates.


