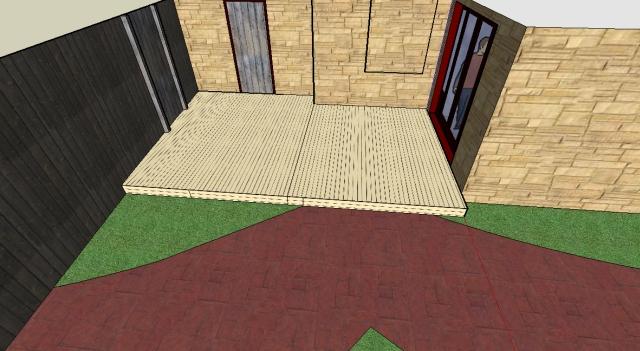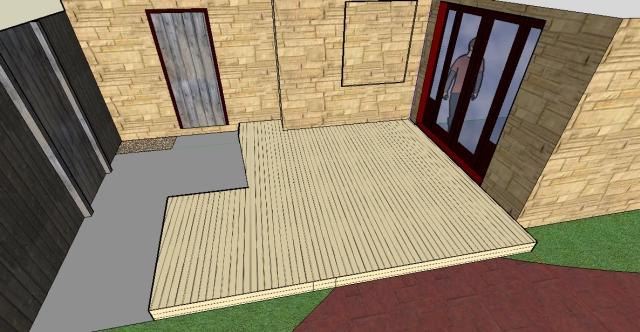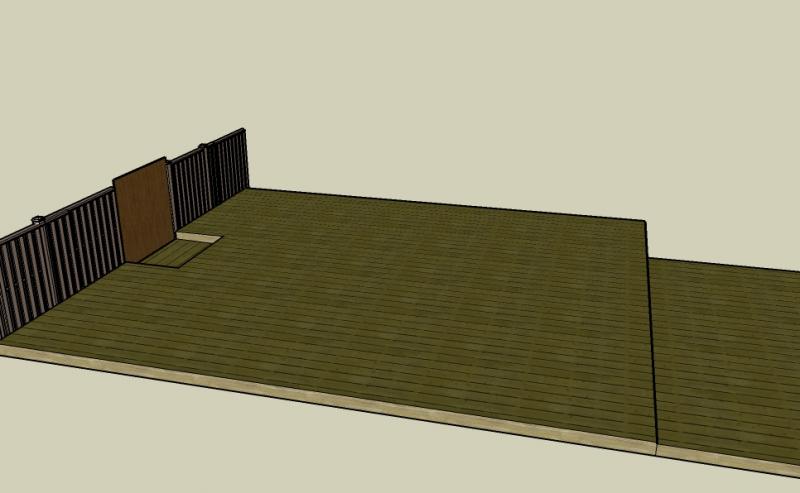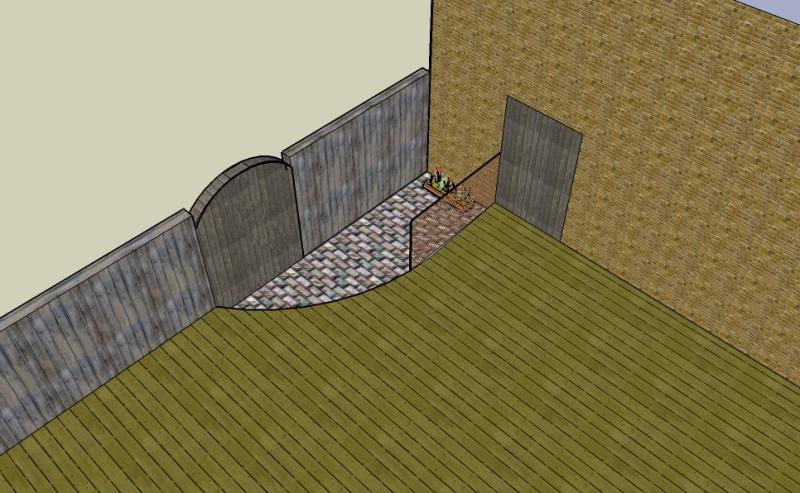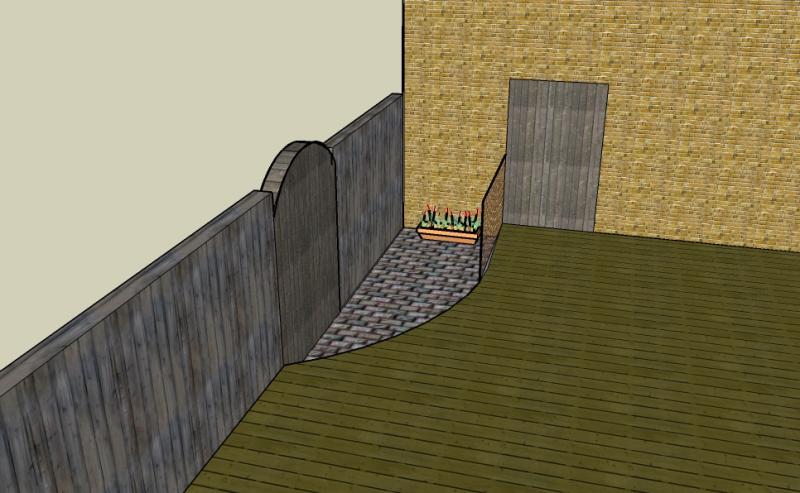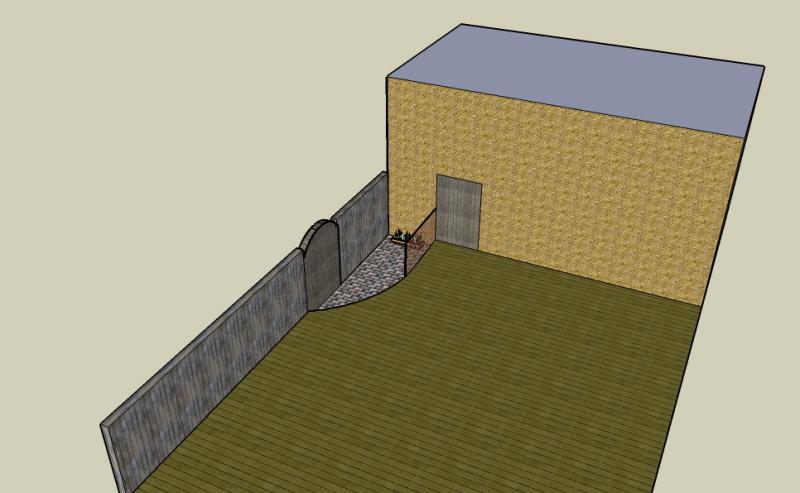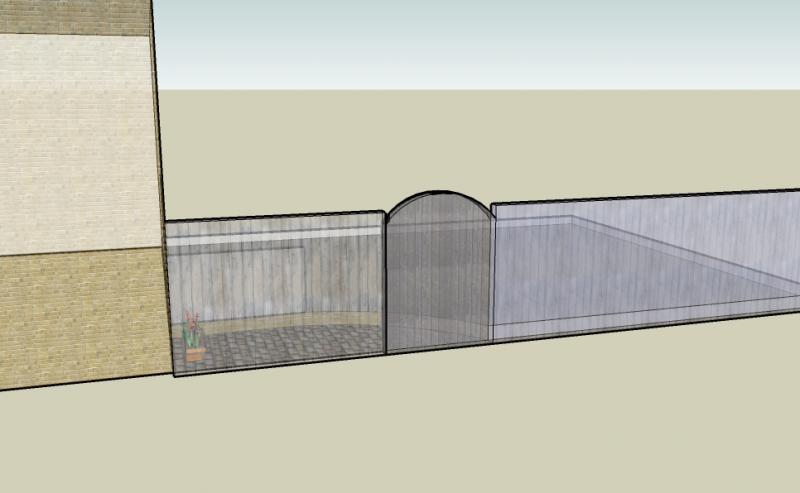Yes I know, another thread on decking, sorry 
Ok so I have a patio - 60x60 slabs - very drab looking but stable so I'm planning on decking over it. Using the magic of Google Sketchup (which I cannot recommend enough, its brilliant and free) I have created a 3D model of my garden so I can plan my deck. At this stage I'm after some opinions to help me decide what design to go for. I guess the main aim for me is to not have any of these grey patio slabs visible one way or another.
The design considerations are:
-Garage door/Garden gate in relation to the deck
-Angle of fence in relation to the deck (it comes away from house at 80 degrees and narrows the garden slightly)
Idea 1
Deck the whole area up to the gate/fence to cover the whole patio. Advantages, no horrible slabs visible plus larger deck. Would also eliminate step to garage. Disadvantage is that there would be a step up straight onto deck from garden gate. Obviously I would have to cut the bottom of gate off so it could swing open too.
Idea 2
Only deck about 3/4 of the patio leaving space for access to garden gate and garage door. Angle the deck side so its parallel with fence. Advantages, the shape creates a walk way along the fence into garden which improves the access, also no step up from garden gate as in idea 1. Disadvantage is that it means I have to do something with the visible slabs.
If I took the remaining visible slabs up would it destabalise the adjacent slabs which the edge of deck is stood on? If I removed I could then gravel over or lay better looking paving?
This is my first deck so your experience and expertise would be much appreciated. Already learned loads from reading this forum. Thanks for reading!
Ok so I have a patio - 60x60 slabs - very drab looking but stable so I'm planning on decking over it. Using the magic of Google Sketchup (which I cannot recommend enough, its brilliant and free) I have created a 3D model of my garden so I can plan my deck. At this stage I'm after some opinions to help me decide what design to go for. I guess the main aim for me is to not have any of these grey patio slabs visible one way or another.
The design considerations are:
-Garage door/Garden gate in relation to the deck
-Angle of fence in relation to the deck (it comes away from house at 80 degrees and narrows the garden slightly)
Idea 1
Deck the whole area up to the gate/fence to cover the whole patio. Advantages, no horrible slabs visible plus larger deck. Would also eliminate step to garage. Disadvantage is that there would be a step up straight onto deck from garden gate. Obviously I would have to cut the bottom of gate off so it could swing open too.
Idea 2
Only deck about 3/4 of the patio leaving space for access to garden gate and garage door. Angle the deck side so its parallel with fence. Advantages, the shape creates a walk way along the fence into garden which improves the access, also no step up from garden gate as in idea 1. Disadvantage is that it means I have to do something with the visible slabs.
If I took the remaining visible slabs up would it destabalise the adjacent slabs which the edge of deck is stood on? If I removed I could then gravel over or lay better looking paving?
This is my first deck so your experience and expertise would be much appreciated. Already learned loads from reading this forum. Thanks for reading!


