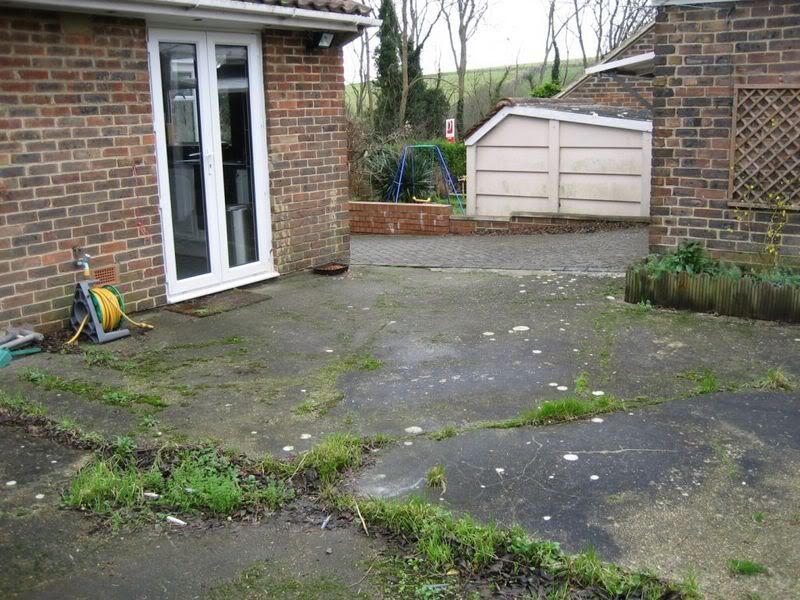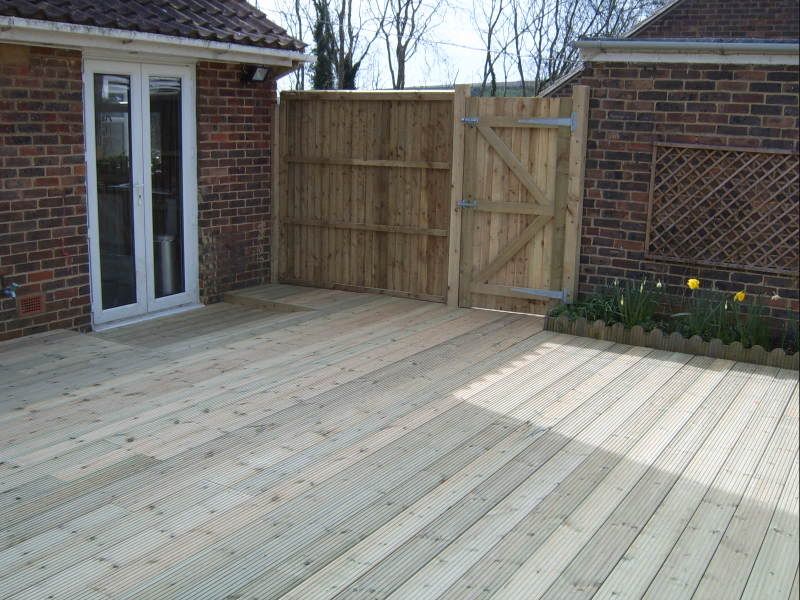- Joined
- 14 Apr 2004
- Messages
- 9
- Reaction score
- 0
- Country

Hi,
I want to replace the paving in my garden with decking.
The problem is that there is a very, very thick concrete base underneath the slabs that are currently there, and I can't go any higher than the slabs are at present.
The slabs are about 5cm thick, so once removed that is all I have to play with.
Trying to remove the existing concrete base is a non-starter.
Can I secure decking boards directly onto the existing base without a frame?
I want to replace the paving in my garden with decking.
The problem is that there is a very, very thick concrete base underneath the slabs that are currently there, and I can't go any higher than the slabs are at present.
The slabs are about 5cm thick, so once removed that is all I have to play with.
Trying to remove the existing concrete base is a non-starter.
Can I secure decking boards directly onto the existing base without a frame?


