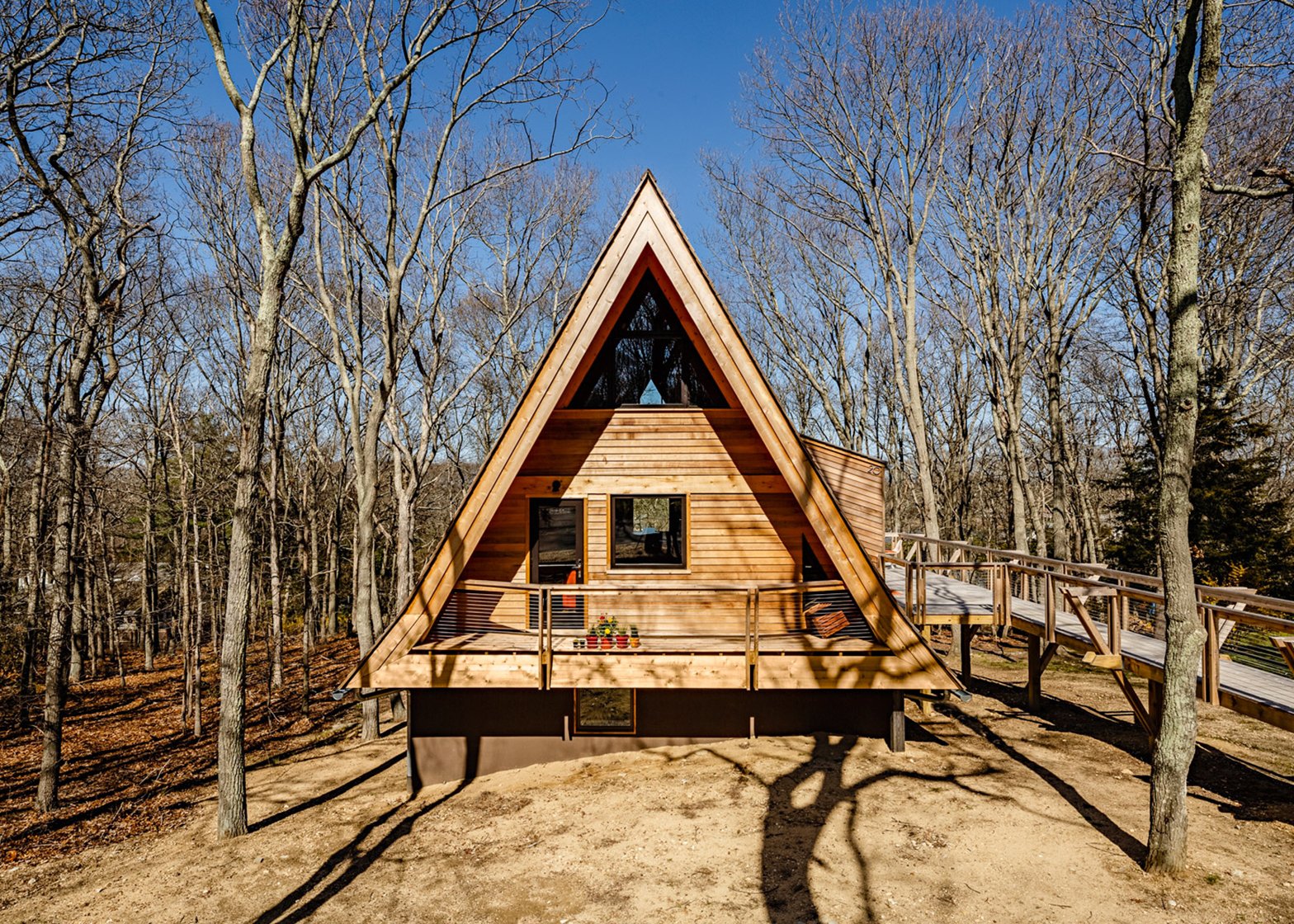- Joined
- 24 Dec 2016
- Messages
- 1
- Reaction score
- 0
- Country

Hi all, my first post here.
I am looking to build a man cave in the garden and love the idea of a triangular shaped building. So according to the UK planning laws, the maximum height is 4m (wont be a problem), but the eaves can only be 2.5m if within 2m of the property boundary.
So, where would I stand with this? The example in the image below does not have any eaves along the side from what I can see, so would any overhang at the front count as eaves?

I am looking to build a man cave in the garden and love the idea of a triangular shaped building. So according to the UK planning laws, the maximum height is 4m (wont be a problem), but the eaves can only be 2.5m if within 2m of the property boundary.
So, where would I stand with this? The example in the image below does not have any eaves along the side from what I can see, so would any overhang at the front count as eaves?

