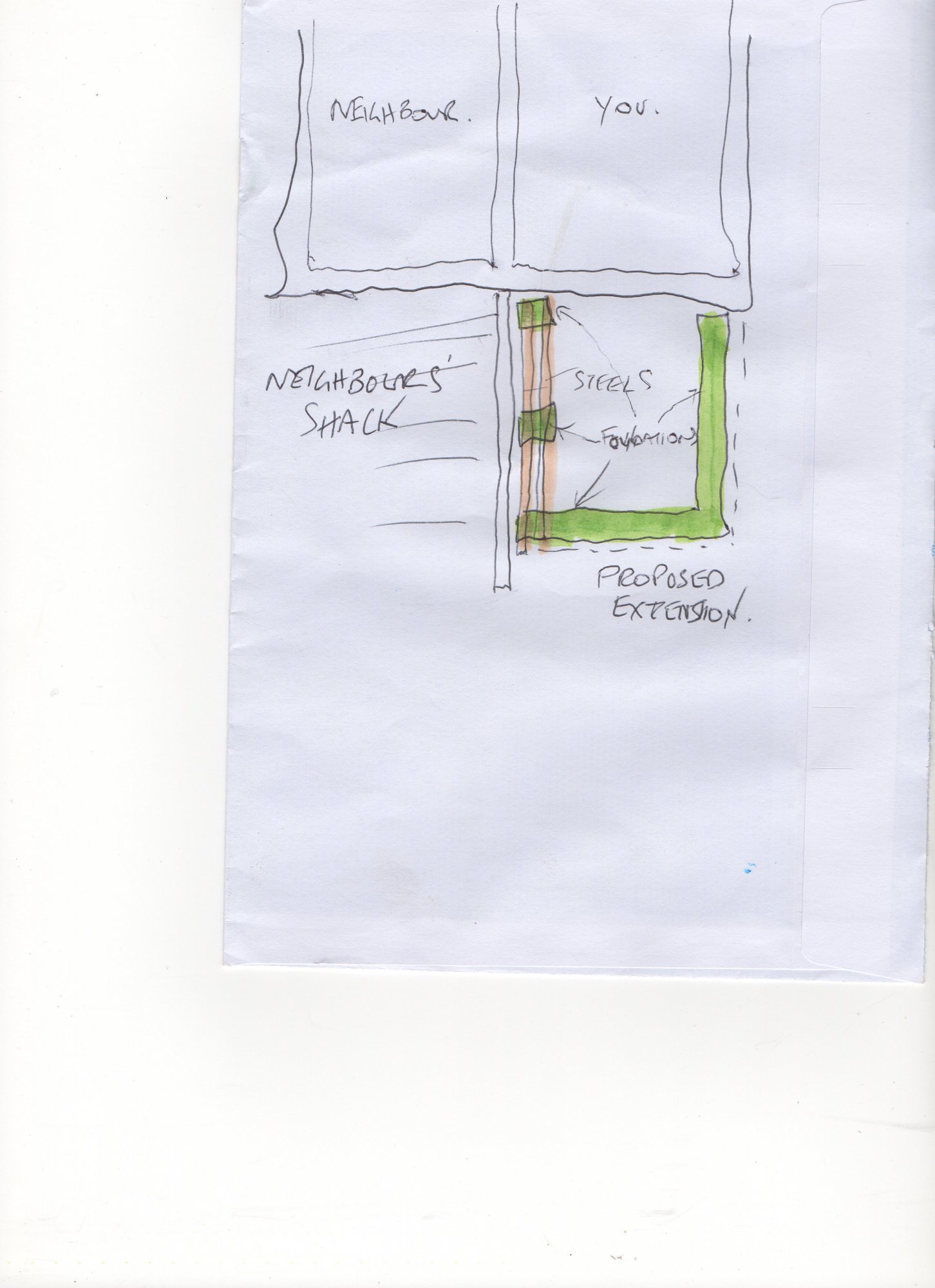Hi all,
I plan to put a single storey extension in, down the side of my house, with the wall being as close as it can be to the boundary to maximise the internal size.
The boundary is effectively a 3ft high garden wall, I haven't dug a trial pit but i'd be amazed if there was more than a foot of footings. Now this is not too bad, except sometime in the past someone clearly thought it would be OK to build a lean-to (my neighbours) on top of this garden wall. It's all lightweight. Rotten timber and a polycarbonate roof.
I spoke to my neighbour on the other side, who has put an extension in recently and he said his footings kept collapsing as the soil was loose.
So I guess my fear is digging along this wall, and it sliding into my footings.
I have not really come across this before, I vaguely remember once using a digger to drive plates into the soil between a nearby house and footing, but in my case here, I wouldn't have the room and if I did, they would have to be pretty deep as i'd be excavating next to them.
The wall in question is about 6m long.
Has anyone any advice please? I haven't gone through building control yet and aware of the PWA notice that needs serving, but I am currently planning this and this is really bugging me.
The solutions I thought of, were shuttering the sides as I dig it (by hand I guess) with OSB and bracing across the footing to the other side. Then pulling the braces out whilst pouring. I.e. dig 600mm worth of the footing (I guess it will be 600 wide and then 1m deep) brace it, then dig the next 600mm etc. Its fairly lightweight, single skin wall etc, so wouldn't require too much.
Or I guess, dig a section, pour it, then the next day do another etc until I have done it (I could work from the ends)
Finally I could replace his lean-to. But spending a couple of grand on a new upvc conservatory and then the footings for it, for my neighbour really really doesn't appeal
Any help or advice would be really appreciated as things like this keep me awake hahaha
Many thanks
I plan to put a single storey extension in, down the side of my house, with the wall being as close as it can be to the boundary to maximise the internal size.
The boundary is effectively a 3ft high garden wall, I haven't dug a trial pit but i'd be amazed if there was more than a foot of footings. Now this is not too bad, except sometime in the past someone clearly thought it would be OK to build a lean-to (my neighbours) on top of this garden wall. It's all lightweight. Rotten timber and a polycarbonate roof.
I spoke to my neighbour on the other side, who has put an extension in recently and he said his footings kept collapsing as the soil was loose.
So I guess my fear is digging along this wall, and it sliding into my footings.
I have not really come across this before, I vaguely remember once using a digger to drive plates into the soil between a nearby house and footing, but in my case here, I wouldn't have the room and if I did, they would have to be pretty deep as i'd be excavating next to them.
The wall in question is about 6m long.
Has anyone any advice please? I haven't gone through building control yet and aware of the PWA notice that needs serving, but I am currently planning this and this is really bugging me.
The solutions I thought of, were shuttering the sides as I dig it (by hand I guess) with OSB and bracing across the footing to the other side. Then pulling the braces out whilst pouring. I.e. dig 600mm worth of the footing (I guess it will be 600 wide and then 1m deep) brace it, then dig the next 600mm etc. Its fairly lightweight, single skin wall etc, so wouldn't require too much.
Or I guess, dig a section, pour it, then the next day do another etc until I have done it (I could work from the ends)
Finally I could replace his lean-to. But spending a couple of grand on a new upvc conservatory and then the footings for it, for my neighbour really really doesn't appeal
Any help or advice would be really appreciated as things like this keep me awake hahaha
Many thanks


