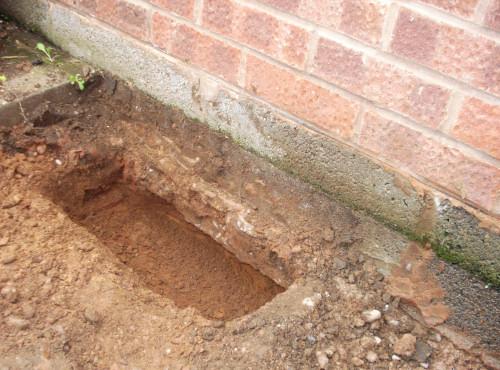Hi All,
In one of our extensions we have 2 drain holes, was previously a carport/garage but previous owners enclosed it into part of the house. We are now getting some of its issues sorted and making sure in meets building regs but before we blocked the manholes and moved them outside we wanted to check the pipe which runs the length of the extension about 4.8mts. It occasionally (every 2-3 months) blocks up so I had one of those camera things down it and it looks like we are going to have to dig it all up as the first metre of pipe is displaced and kicks back causing the water to sit and not helping the paper move along the pipe.
So my questions relates to the foundations. Can anyone advise on tying in reo from the old to the new where we repour once having laid new pipe? What happens if we dig and find the slab has no reo? What happens if we find a double slab, base with reo top layer without? It's really just a gut feel but we know part of the extension was redone on insurance claim some 13yrs back due to a tree root in neighbours garden and knowing that building regs were not applied for at the time we are concerned that this could be an issue we have to deal with.
Any help on the foundations much appreciated.
Thanks
Belinda
In one of our extensions we have 2 drain holes, was previously a carport/garage but previous owners enclosed it into part of the house. We are now getting some of its issues sorted and making sure in meets building regs but before we blocked the manholes and moved them outside we wanted to check the pipe which runs the length of the extension about 4.8mts. It occasionally (every 2-3 months) blocks up so I had one of those camera things down it and it looks like we are going to have to dig it all up as the first metre of pipe is displaced and kicks back causing the water to sit and not helping the paper move along the pipe.
So my questions relates to the foundations. Can anyone advise on tying in reo from the old to the new where we repour once having laid new pipe? What happens if we dig and find the slab has no reo? What happens if we find a double slab, base with reo top layer without? It's really just a gut feel but we know part of the extension was redone on insurance claim some 13yrs back due to a tree root in neighbours garden and knowing that building regs were not applied for at the time we are concerned that this could be an issue we have to deal with.
Any help on the foundations much appreciated.
Thanks
Belinda


