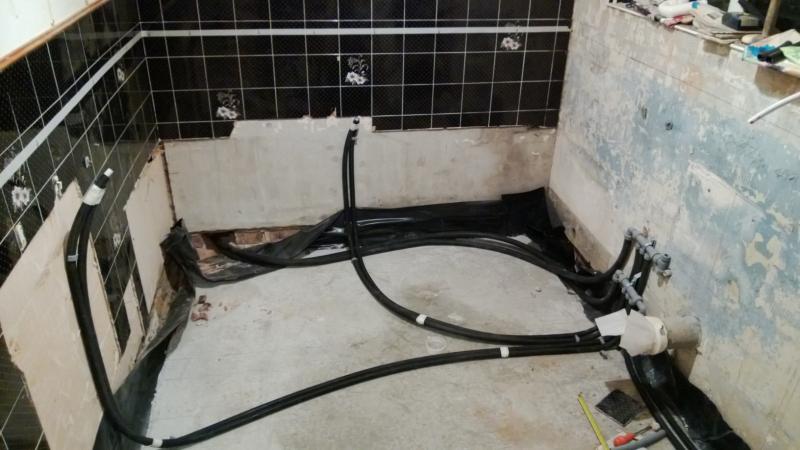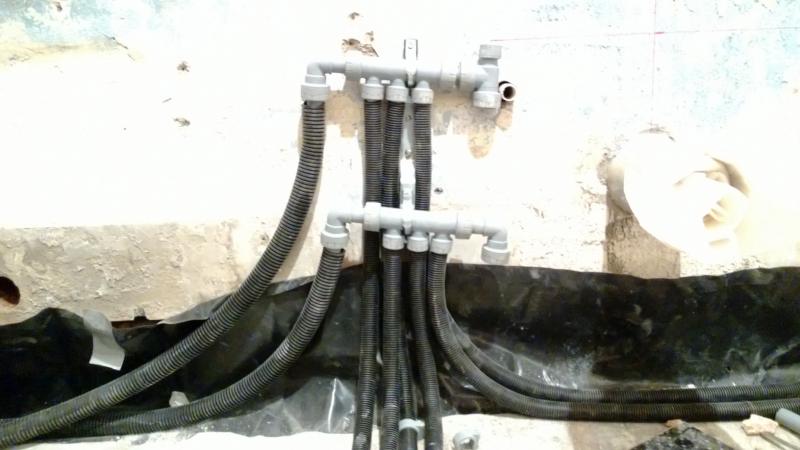Hi guys,
Due to not being able to get a plumber to do first fix on our renovation in a reasonable time frame (tried 5, 1st cant start till mid march/april) Im going to try and do what i can myself.
Im using polyplumb pipe in pipe to run under the floor before insulation and screed is laid.
So i have mounted 2x 3way manifolds in the bathroom these recieve 22mm for hot and cold water. I have run 15mm from manifold to sink and shower and tee'd off at the cold manifold for toilet.
Should the bath get 15 or 22mm?? (havent chosen taps yet so dont know if they are 15 or 22) For the kitchen, i am planning on having only a kitchen sink, no dishwasher or ice maker etc so im thinking 15mm should be fine to the kitchen and the 22 can go to the bath and give extra flow?
Progress so far -
Getting tons more clips and some bend supports to get a better radius and hopefully neater installation, Ive left plently of excess on both conduit and pipe incase things need to move a bit. Manifold will be properly secured with additional bracket once everything is in final positon.
Heating circuit has 7port UFH manifold, radiator in conservatory, utility room, towel rail + 2 upstairs rads.
My plan for the heating is to have a central manfold for flow and return beside the tank with runs of 22mm going to the UFH manifold and small remote manifold for the conservatory rad/future expansion (12m run). Utility rad, towel rail and upstairs will be run in 15mm.
Does this sound right?
Couple of general questions, given that the hot water/heating pipes are in the conduit and this is to be covered on 3 sides by (100mm PIR floor) insulation is additional insulation required/recommended? is there best practice with regard to running hot and cold side by side for pipe in pipe systems, minimum seperation distance etc??
Do back boiler pipes have to run in 22/28mm copper and tape/sleeved then insualted? Was thinking of running the pipes now back to the tank, just incase we ever decide to make it work at some point in the future, some of work is already done. The back boiler to coil would have to be pumped with whatever required pipe work/valves for heat dump and vent fitted at the time of comission.
Got to think about the waste pipe etc after this, im told these are best sorted at this stage if i can get them under the floor. But thats for another week lol.
Cheers Neil
Due to not being able to get a plumber to do first fix on our renovation in a reasonable time frame (tried 5, 1st cant start till mid march/april) Im going to try and do what i can myself.
Im using polyplumb pipe in pipe to run under the floor before insulation and screed is laid.
So i have mounted 2x 3way manifolds in the bathroom these recieve 22mm for hot and cold water. I have run 15mm from manifold to sink and shower and tee'd off at the cold manifold for toilet.
Should the bath get 15 or 22mm?? (havent chosen taps yet so dont know if they are 15 or 22) For the kitchen, i am planning on having only a kitchen sink, no dishwasher or ice maker etc so im thinking 15mm should be fine to the kitchen and the 22 can go to the bath and give extra flow?
Progress so far -
Getting tons more clips and some bend supports to get a better radius and hopefully neater installation, Ive left plently of excess on both conduit and pipe incase things need to move a bit. Manifold will be properly secured with additional bracket once everything is in final positon.
Heating circuit has 7port UFH manifold, radiator in conservatory, utility room, towel rail + 2 upstairs rads.
My plan for the heating is to have a central manfold for flow and return beside the tank with runs of 22mm going to the UFH manifold and small remote manifold for the conservatory rad/future expansion (12m run). Utility rad, towel rail and upstairs will be run in 15mm.
Does this sound right?
Couple of general questions, given that the hot water/heating pipes are in the conduit and this is to be covered on 3 sides by (100mm PIR floor) insulation is additional insulation required/recommended? is there best practice with regard to running hot and cold side by side for pipe in pipe systems, minimum seperation distance etc??
Do back boiler pipes have to run in 22/28mm copper and tape/sleeved then insualted? Was thinking of running the pipes now back to the tank, just incase we ever decide to make it work at some point in the future, some of work is already done. The back boiler to coil would have to be pumped with whatever required pipe work/valves for heat dump and vent fitted at the time of comission.
Got to think about the waste pipe etc after this, im told these are best sorted at this stage if i can get them under the floor. But thats for another week lol.
Cheers Neil




