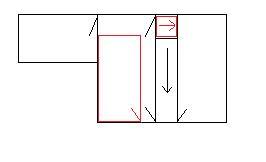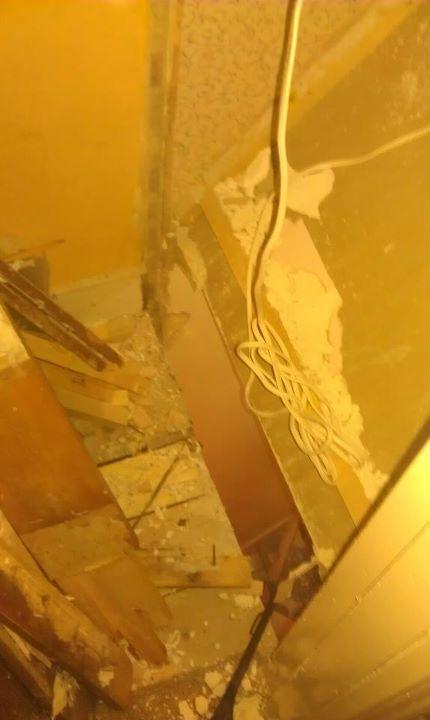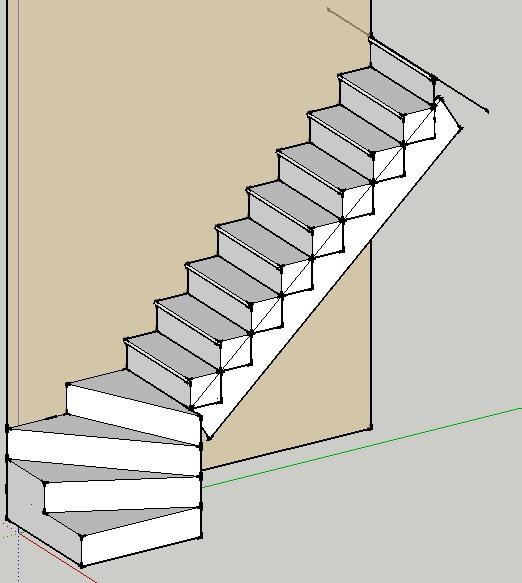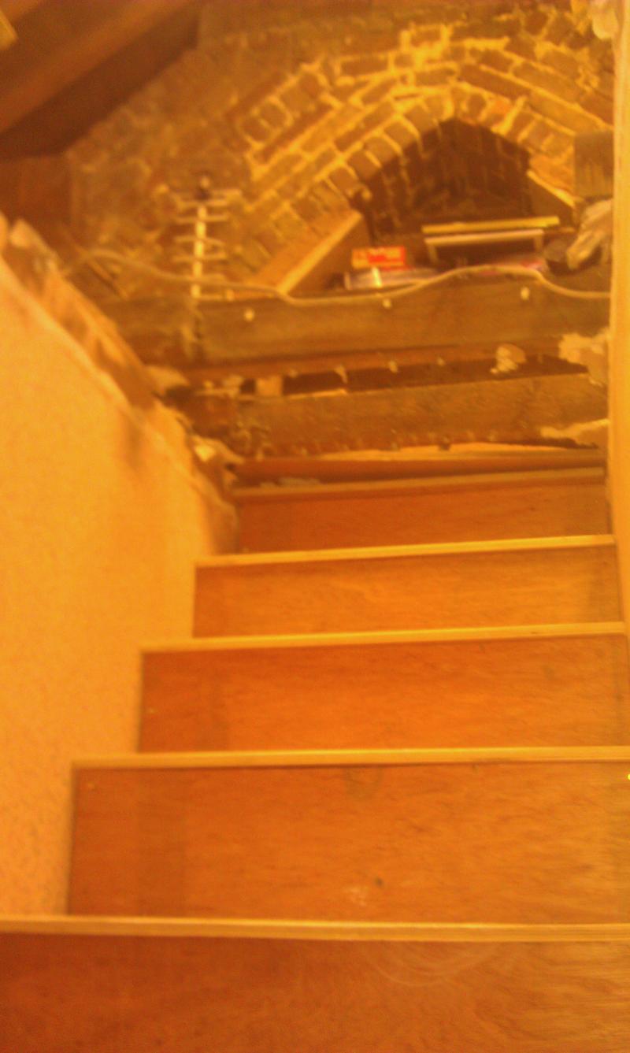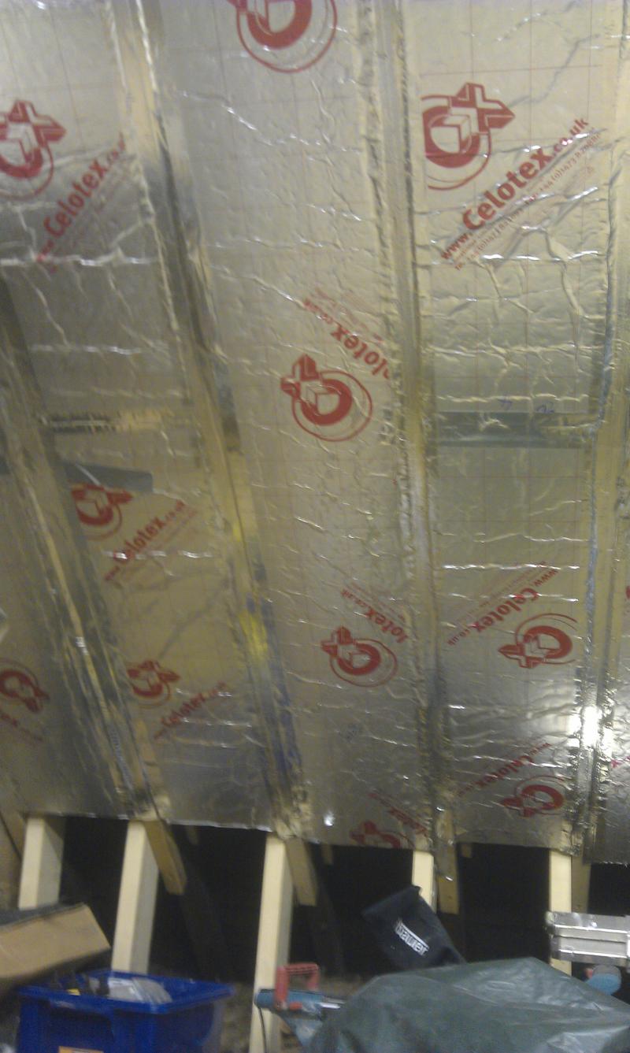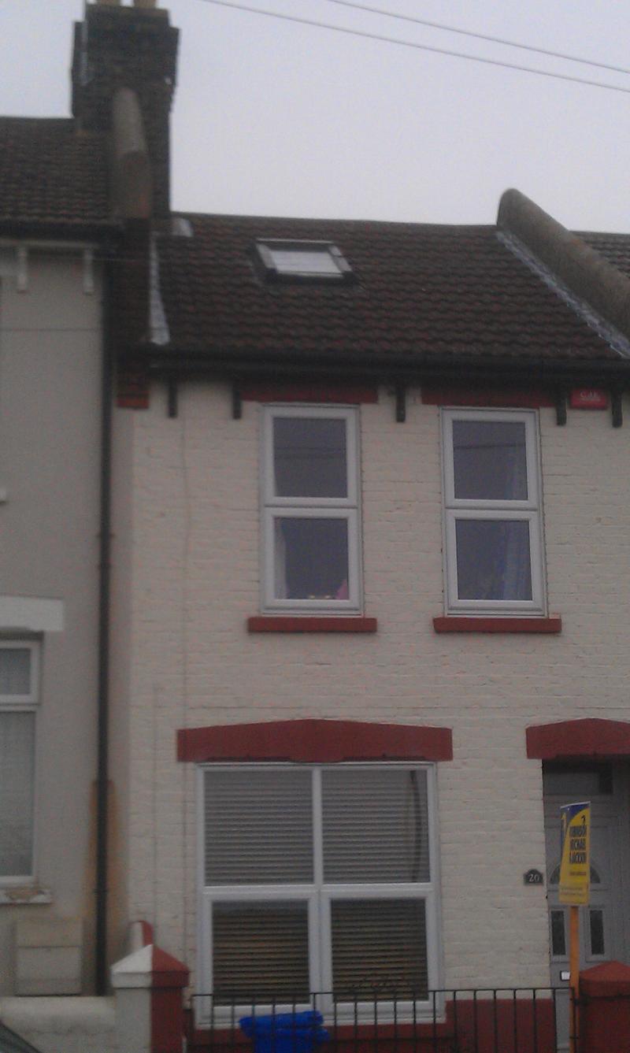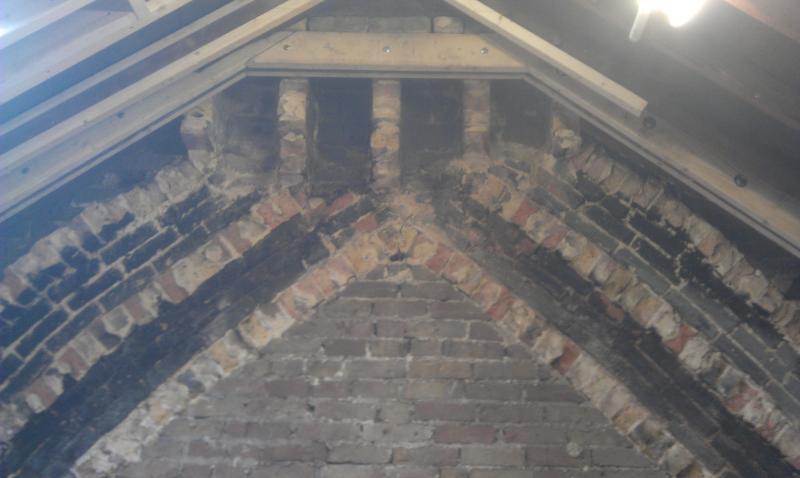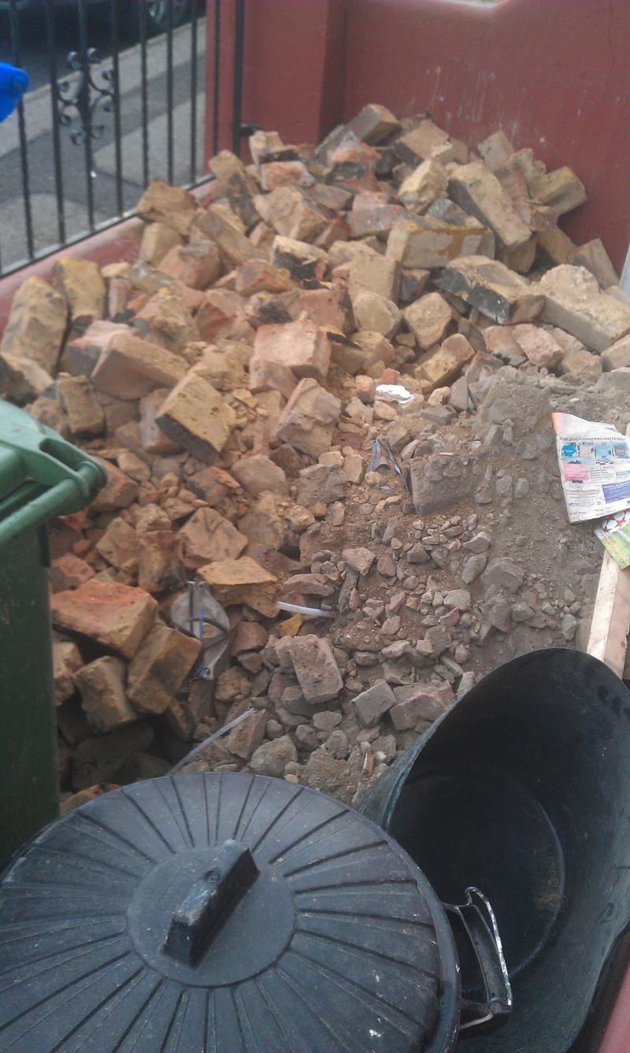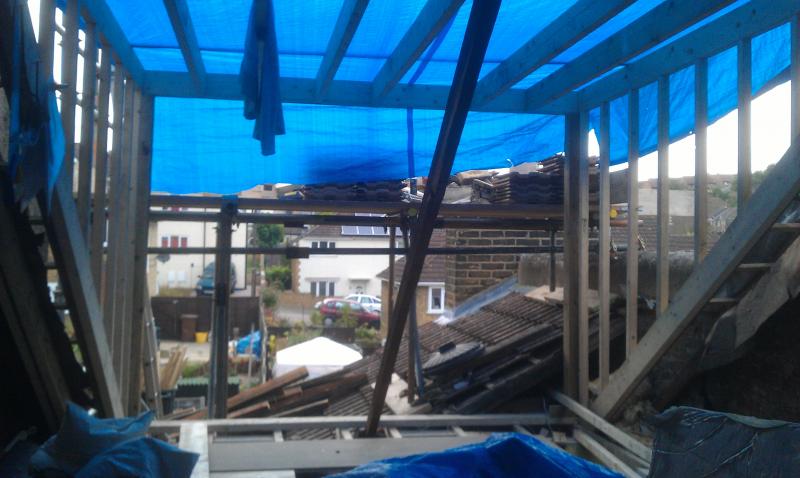Currently we are unable to go anywhere so this seems a good idea at the mo.
As We a a bit skint It was some thing i will do bit at a time
The house is a 2 bed terrace with the bathroom off the rear bedroom.
no chimleys below loft but in loft
the stairs run width ways
my aim is to
1 beef up the joists to 7*3 ( along side 6*2) running from external wall plate to main wall in center make span 3.75m,
2 install a space saver stair case to maintain max space in loft and reduce bedroom loses ( fire door a lower stair)
3 Fit 2 dormers to the front ( fire access?? and light)
4 partition off the rear bedroom so the bathroom is not a "Through" ( to give 4 separate rooms)
5 build a flat roof dormer to rear ( only thing not sure of how to do yet)
the black is current but red is proposed. arrow being stair direction and the odd line doors
In the loft i have a head off 2.5m down to 1.5 over a width of 3.1m when the stairs are in I'd have a room off ~2m * 3.1m (with out a dormer and round back of stairs.) bless with only the one truss from the mid roof to floor center.
Is this a do able???? and do I make sense.
When i do the joists are the current noggins removed and replaced??
I want to do all myself if poss to reduce costs, Electrics I'd do but Part p sparky to sign off. probably end up getting someone in for the flat dormer but does the change how the joists get laid????
and it will be to Building reg etc so i can sell it when/if we ever move.
Just batting the idea to more in the know before the wife get more ideas when the they turn up for a chat lol
As We a a bit skint It was some thing i will do bit at a time
The house is a 2 bed terrace with the bathroom off the rear bedroom.
no chimleys below loft but in loft
the stairs run width ways
my aim is to
1 beef up the joists to 7*3 ( along side 6*2) running from external wall plate to main wall in center make span 3.75m,
2 install a space saver stair case to maintain max space in loft and reduce bedroom loses ( fire door a lower stair)
3 Fit 2 dormers to the front ( fire access?? and light)
4 partition off the rear bedroom so the bathroom is not a "Through" ( to give 4 separate rooms)
5 build a flat roof dormer to rear ( only thing not sure of how to do yet)
the black is current but red is proposed. arrow being stair direction and the odd line doors
In the loft i have a head off 2.5m down to 1.5 over a width of 3.1m when the stairs are in I'd have a room off ~2m * 3.1m (with out a dormer and round back of stairs.) bless with only the one truss from the mid roof to floor center.
Is this a do able???? and do I make sense.
When i do the joists are the current noggins removed and replaced??
I want to do all myself if poss to reduce costs, Electrics I'd do but Part p sparky to sign off. probably end up getting someone in for the flat dormer but does the change how the joists get laid????
and it will be to Building reg etc so i can sell it when/if we ever move.
Just batting the idea to more in the know before the wife get more ideas when the they turn up for a chat lol


