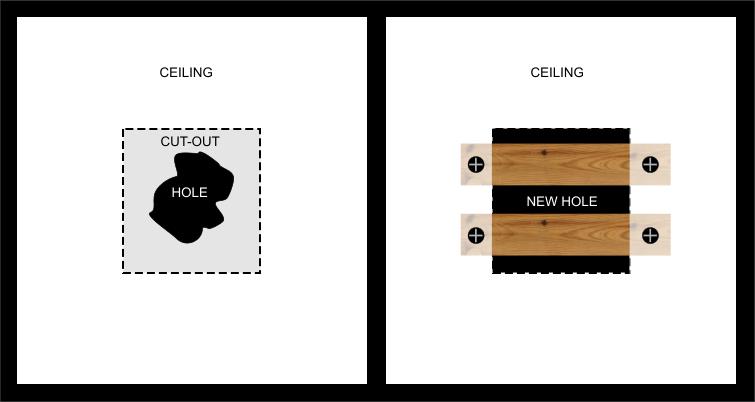S
snadge
we are going to board the ceiling today hopefully,
do you HAVE to stagger the boards?
I ask because ive got one board up and one ready cut with ceiling light hole cut out but its not cut for staggering - course i can just use it in somewhere else but just thought i'd ask
do you HAVE to stagger the boards?
I ask because ive got one board up and one ready cut with ceiling light hole cut out but its not cut for staggering - course i can just use it in somewhere else but just thought i'd ask


