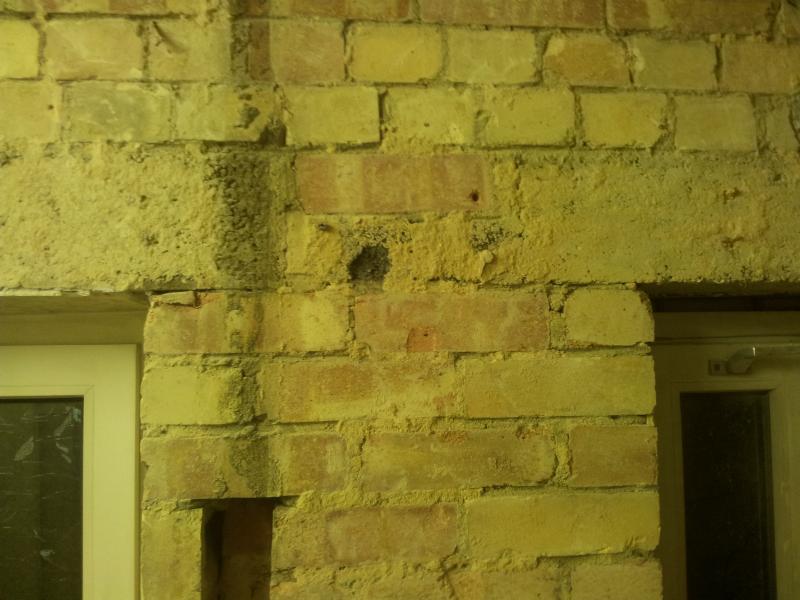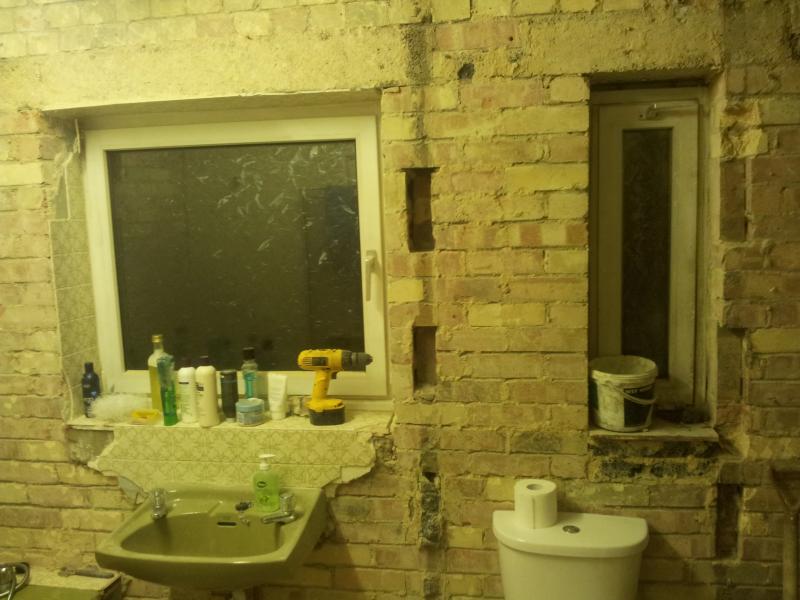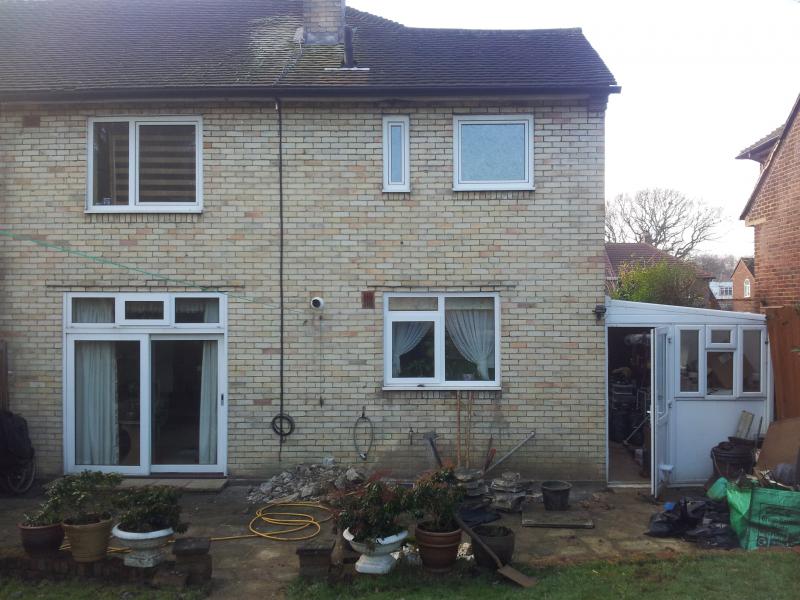A quick hello to all who reads & replies
We are after a bit of advice regarding a bathroom window that we'd like to enlarge or have enlarged.
Bathroom and toilet was separate till a few days ago- but now we are left with the small loo window that looks a bit ridiculous-
Unfortunately the existing lintel does not run continuous between both- so it would need replacing if we decide to go ahead with the enlargement.
Would this be a relative straight forward operation or best left as is?
Would we need a building control cert upon completion?
Rough pricing on having this done?
I'd imagine the upper course of bricks would need to be supported upon removal/replacement of a new lintel?
Kind regards
Jack
We are after a bit of advice regarding a bathroom window that we'd like to enlarge or have enlarged.
Bathroom and toilet was separate till a few days ago- but now we are left with the small loo window that looks a bit ridiculous-
Unfortunately the existing lintel does not run continuous between both- so it would need replacing if we decide to go ahead with the enlargement.
Would this be a relative straight forward operation or best left as is?
Would we need a building control cert upon completion?
Rough pricing on having this done?
I'd imagine the upper course of bricks would need to be supported upon removal/replacement of a new lintel?
Kind regards
Jack




