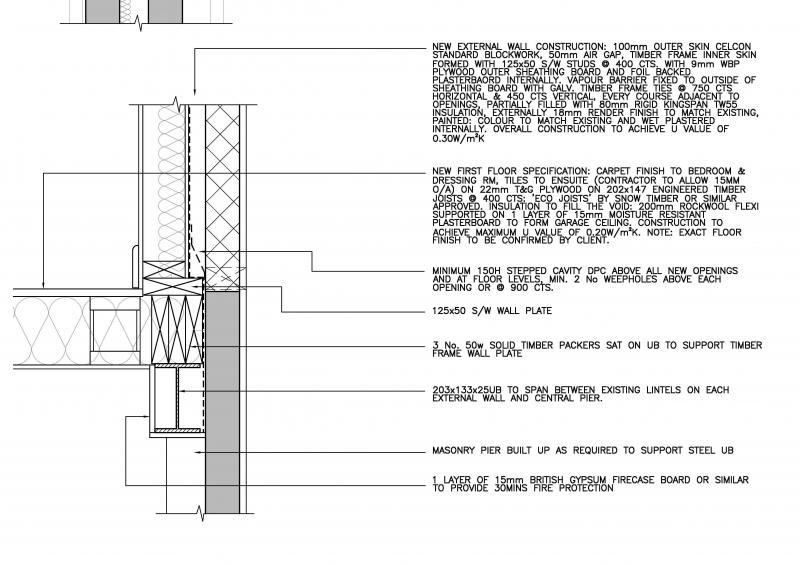Hi,
I am concidering building over our attached garage to make an extra bedroom and en suite bathroom. I was wondering if someone could help.
The garage is off the side of our semi detached house and was added 5 or 6 years after the property was built. It garage is single skin so I presume i will have to dig down to build another wall of masonary as to support the 2nd floor.
My question is, as I want to brick the external of the new extension to keep in fitting with the rest of the street, would i have to build the internal skin of masonary for both floors or could i build the internal to support the 2nd floor and have the new extension above the garage as single skin and just insulate???
I would be very grateful if someone could help out on this matter.
Andy
I am concidering building over our attached garage to make an extra bedroom and en suite bathroom. I was wondering if someone could help.
The garage is off the side of our semi detached house and was added 5 or 6 years after the property was built. It garage is single skin so I presume i will have to dig down to build another wall of masonary as to support the 2nd floor.
My question is, as I want to brick the external of the new extension to keep in fitting with the rest of the street, would i have to build the internal skin of masonary for both floors or could i build the internal to support the 2nd floor and have the new extension above the garage as single skin and just insulate???
I would be very grateful if someone could help out on this matter.
Andy


