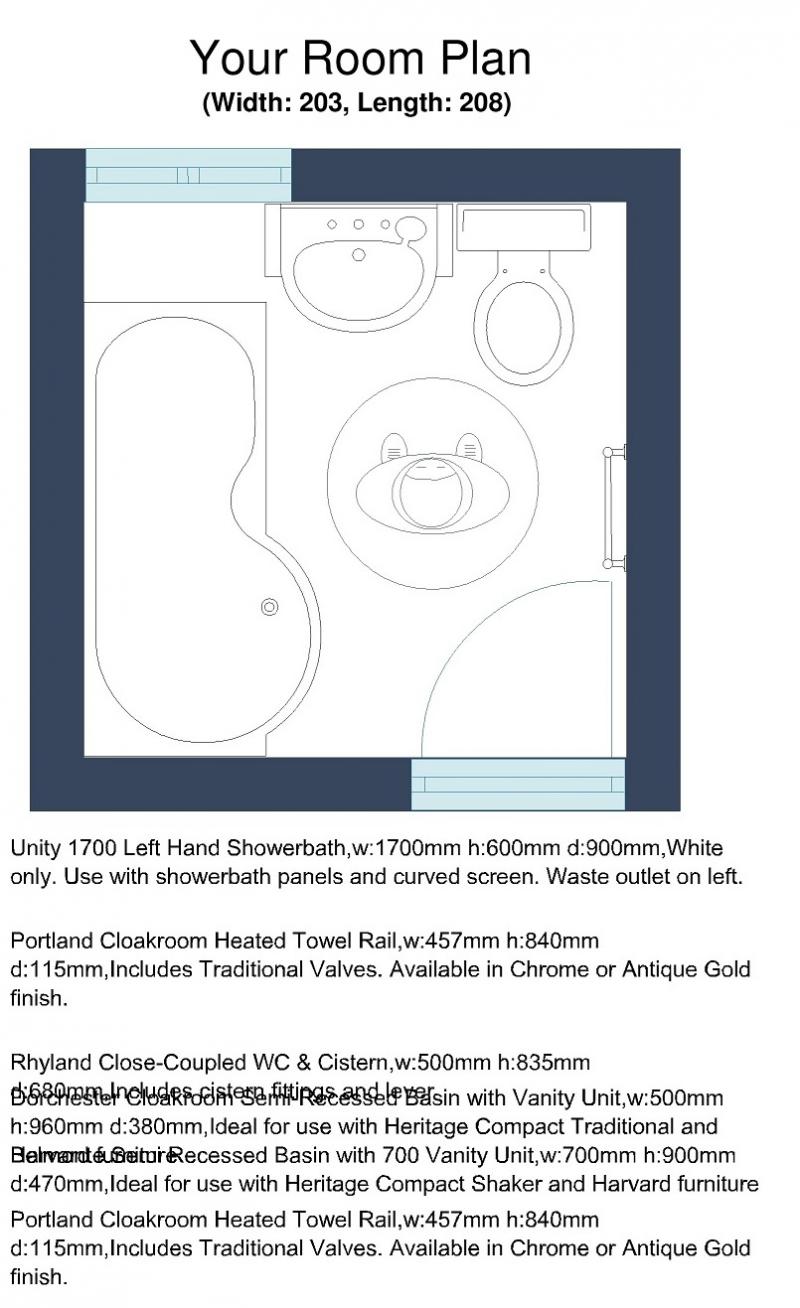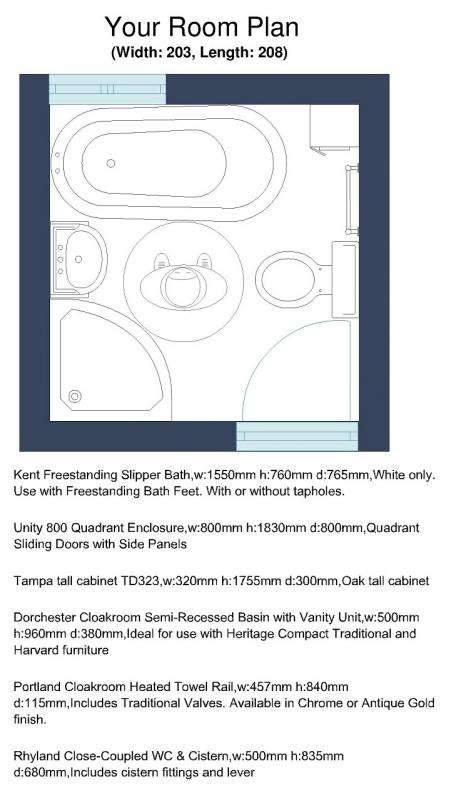Folks,
As mentioned on a separate thread (re boilers). I am in the process of buying a somewhat dated victorian end of terrace.
One issue we have is that whereas the 3 double rooms are a good size, the bathroom is fairly small (2.08m x 2.03m), but is very dated and so we want to completely strip and redo.
The current layout is roughly:
The safe option would be to retain that layout (with new fittings). However, I am not a great fan of shower-baths and would much prefer a separate shower (but we need to keep the bath).
Having done a bit of research, there are smaller (1540mm) baths, which we really like ("slipper roll-top"). I have had a playaround, and reckon that the following layout would work, and would allow me to have both a bath and a 800mm quadrant shower:
I realise that the bathroom will be fairly cramped - but even with the original layout there is fairly limited floor area, so in my view we have not lost much.
Has anyone had experience of implementing such a layout on a small(ish) bathroom?
Apart from the obvious (cluttered feel), are there any other serious issues with doing this?
Cheers
Bcfaigg
As mentioned on a separate thread (re boilers). I am in the process of buying a somewhat dated victorian end of terrace.
One issue we have is that whereas the 3 double rooms are a good size, the bathroom is fairly small (2.08m x 2.03m), but is very dated and so we want to completely strip and redo.
The current layout is roughly:
The safe option would be to retain that layout (with new fittings). However, I am not a great fan of shower-baths and would much prefer a separate shower (but we need to keep the bath).
Having done a bit of research, there are smaller (1540mm) baths, which we really like ("slipper roll-top"). I have had a playaround, and reckon that the following layout would work, and would allow me to have both a bath and a 800mm quadrant shower:
I realise that the bathroom will be fairly cramped - but even with the original layout there is fairly limited floor area, so in my view we have not lost much.
Has anyone had experience of implementing such a layout on a small(ish) bathroom?
Apart from the obvious (cluttered feel), are there any other serious issues with doing this?
Cheers
Bcfaigg



