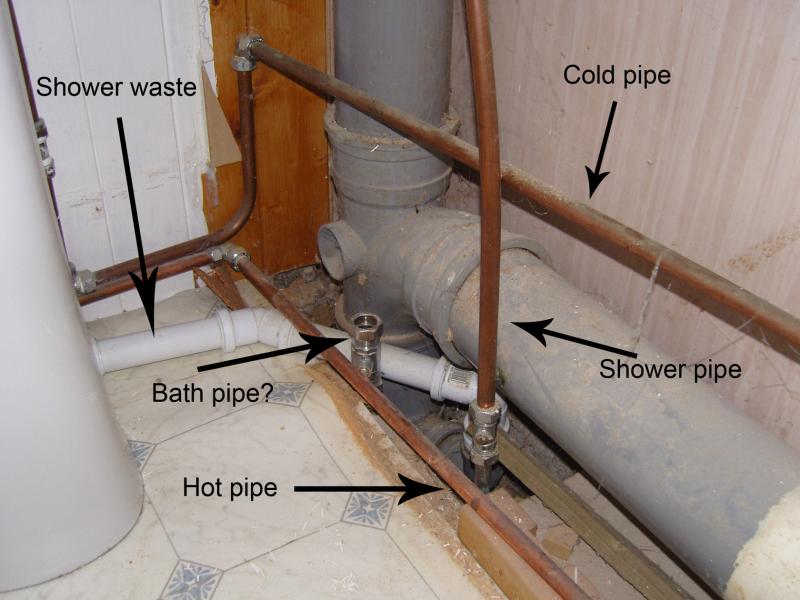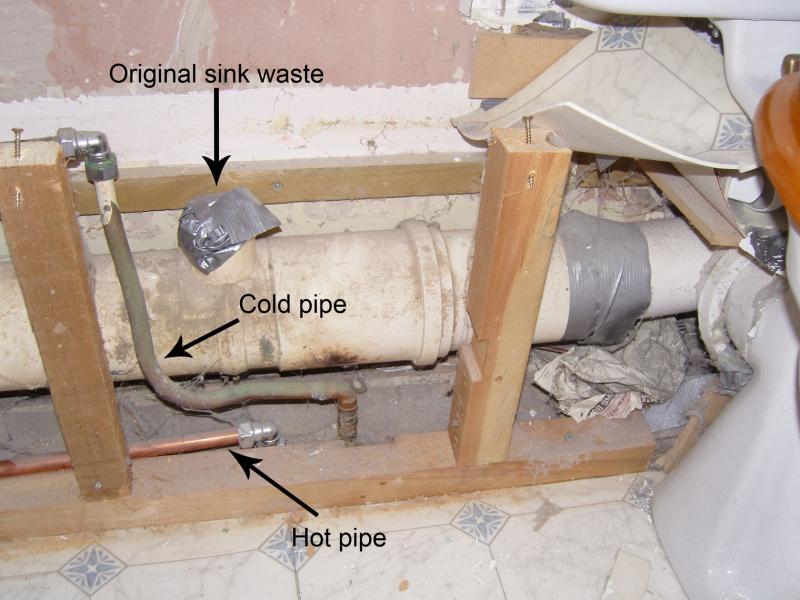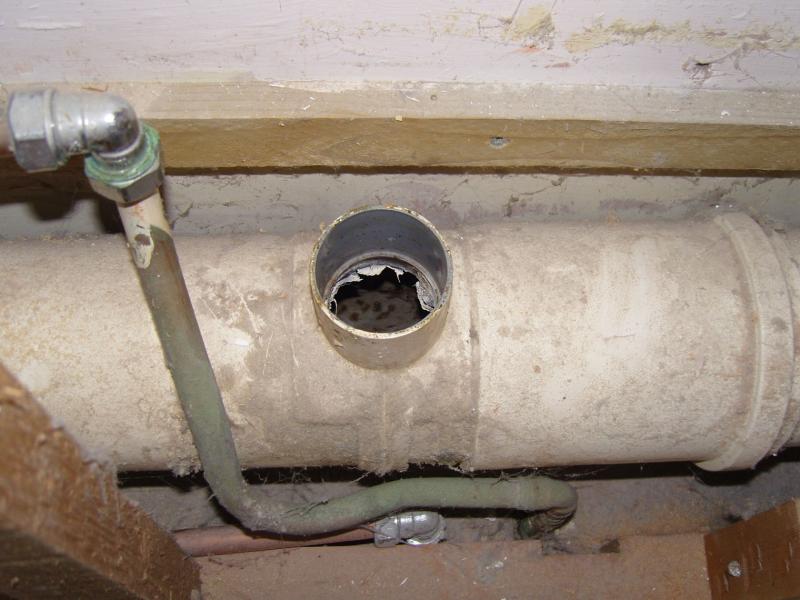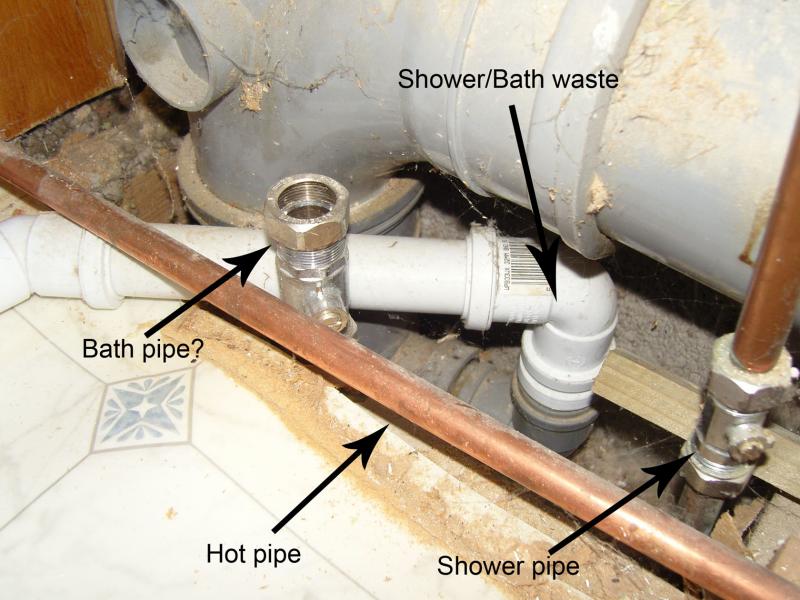Thought I'd start a new topic as the last one's gone off somewhere and this is a whole differen't ballgame anyway.
Can't replace the waste of the shower and, for many other reasons, we've decided to fit a bath instead. Due to the poor work previously carried out by whoever decided they were good at DIY, I've today been looking at the pipework and going, "Eh?"
So, we've a small bathroom and the original layout would have been (entering the door) bath on left, sink straight ahead (under window) toilet next to sink. Layout now (due to bath removal) is shower to left, sink next to shower, toilet in original possition. So, I need to move the sink back to it's original possition, which is fine as I've identified the pipes for the taps there. But not sure what's going on with the bath pipes. Spent half the day Googleing variations of "Plumb in a Bath", but can't find any info. Should bath pipes be bigger than sink pipes? 'Cause if so there's only one. That I can see.
Anyone know where I can get a visual How-To on how to connect bath taps to the pipes as most How-To's seem to neglect that rather important step.
Cheers,
Ex
Can't replace the waste of the shower and, for many other reasons, we've decided to fit a bath instead. Due to the poor work previously carried out by whoever decided they were good at DIY, I've today been looking at the pipework and going, "Eh?"
So, we've a small bathroom and the original layout would have been (entering the door) bath on left, sink straight ahead (under window) toilet next to sink. Layout now (due to bath removal) is shower to left, sink next to shower, toilet in original possition. So, I need to move the sink back to it's original possition, which is fine as I've identified the pipes for the taps there. But not sure what's going on with the bath pipes. Spent half the day Googleing variations of "Plumb in a Bath", but can't find any info. Should bath pipes be bigger than sink pipes? 'Cause if so there's only one. That I can see.
Anyone know where I can get a visual How-To on how to connect bath taps to the pipes as most How-To's seem to neglect that rather important step.
Cheers,
Ex





