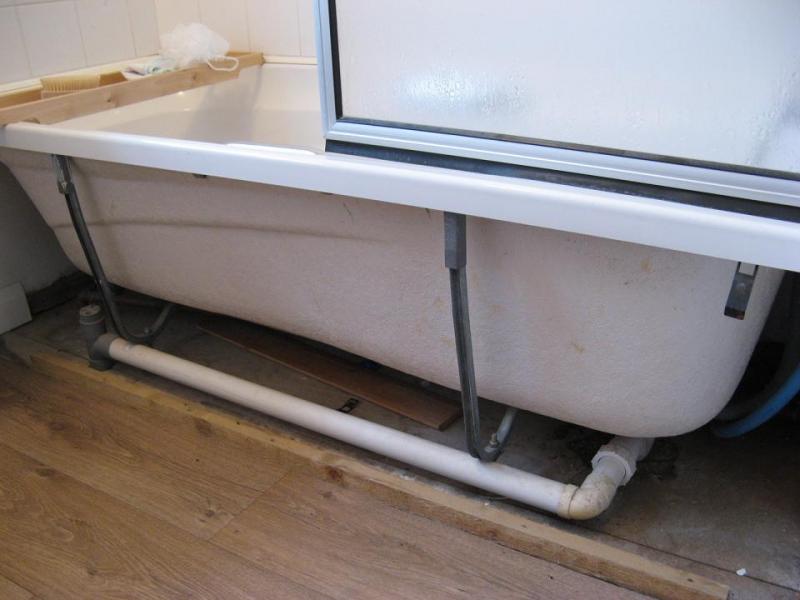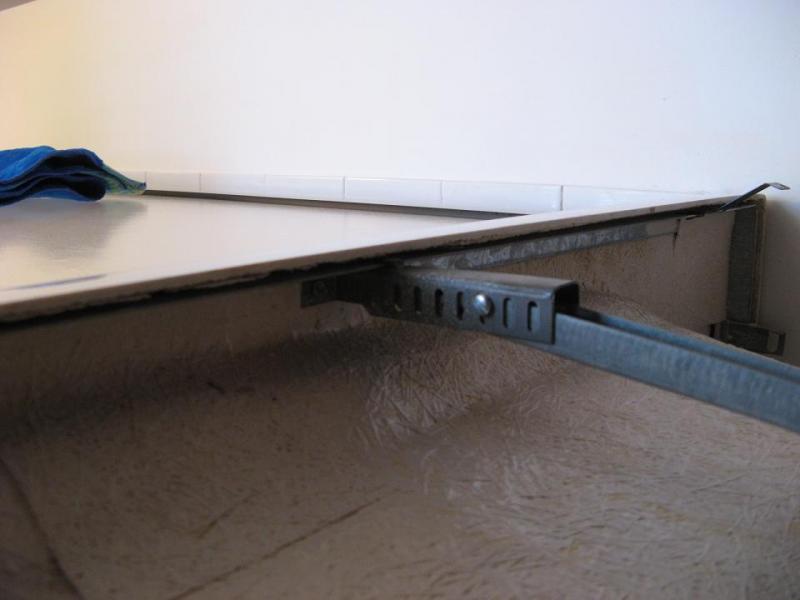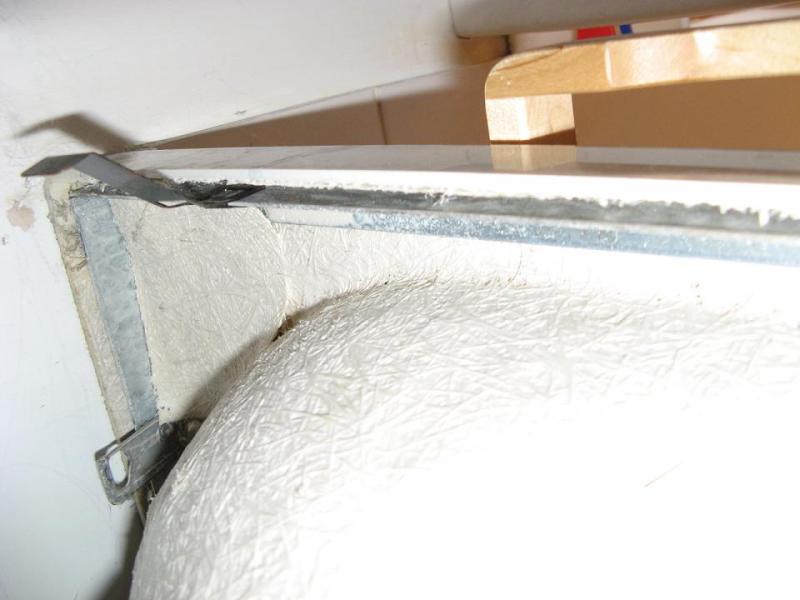Hi all
I am hoping to get a wooden or MDF white tongue and groove type bath panel. The bath I'll be fitting it to used to have one of those flimsy plastic convex type of panels......
I don't know if this will be a problem or not (you'll probably guess I've never fitted one of these before!)..... but there's a main lip and then on the inside there's a strip of metal running parallel to the lip for the length of the bath - with a small gap between the two. Pictures speak a thousand words, so there's a few attached....
If anyone can put me on the straight and narrow I'd hugely appreciate it.
Cheers
Max
These are taking from the floor looking up to the lip......
I am hoping to get a wooden or MDF white tongue and groove type bath panel. The bath I'll be fitting it to used to have one of those flimsy plastic convex type of panels......
I don't know if this will be a problem or not (you'll probably guess I've never fitted one of these before!)..... but there's a main lip and then on the inside there's a strip of metal running parallel to the lip for the length of the bath - with a small gap between the two. Pictures speak a thousand words, so there's a few attached....
If anyone can put me on the straight and narrow I'd hugely appreciate it.
Cheers
Max
These are taking from the floor looking up to the lip......





