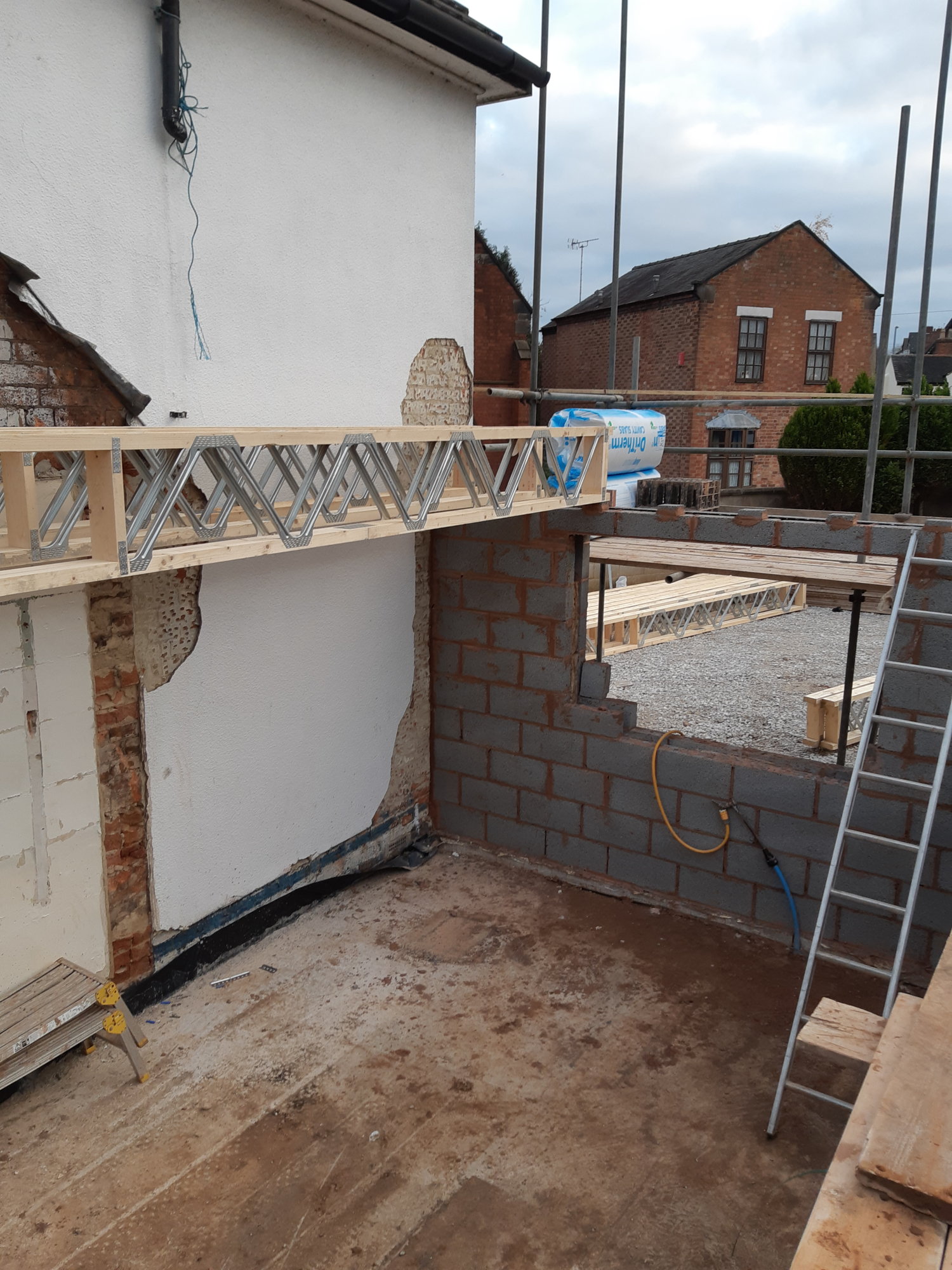Hello all,
I'm in the process of planning a large garden room about 6.4m x 5.6m, the clear span would be 5.4m. Looking at the span table I can't see any timber over 220mm but looking at it I should be fine with 47x250 timber?
This will be a warm roof with 18mm plasterboard, joist, 18mm OSB, 100mm insulation, 18mm OSB and EPDM. so a fair bit of weight.
I might also put 10 solar panels on it later date probably with a ballast system. Would that work with the 250mm timber or should i get 300.
Thank you.
I'm in the process of planning a large garden room about 6.4m x 5.6m, the clear span would be 5.4m. Looking at the span table I can't see any timber over 220mm but looking at it I should be fine with 47x250 timber?
This will be a warm roof with 18mm plasterboard, joist, 18mm OSB, 100mm insulation, 18mm OSB and EPDM. so a fair bit of weight.
I might also put 10 solar panels on it later date probably with a ballast system. Would that work with the 250mm timber or should i get 300.
Thank you.




