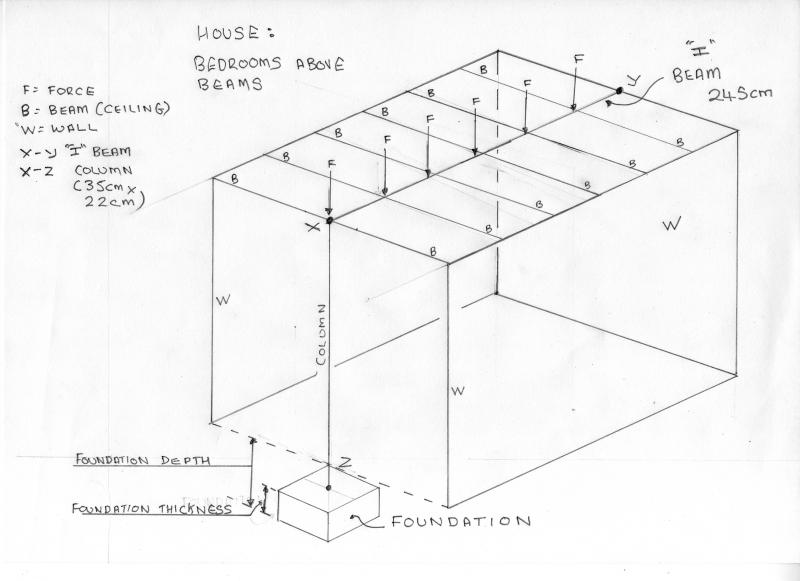R
richard7761
Shown is a drawing or representation of a brick column (X -Z) 35Cm x 22Cm holding up one end of an "I" beam (X-Y) that spans 245Cm.
The "I" beam supports the ends of a series of ceiling beams, the other ends supported by walls. The beams themselves are NOT one continuous length from wall to wall, they overlap or are side-by-side at the "I" beam.
What regulation or calculation tells you how large to make the concrete foundation?
I'm seeking to know the depth of the foundation and the thickness of the concrete foundation.
If anyone is willing to give me figures, then fine, but if not, I'd be happy if someone can point to the regulation or calculation that would help me determine what the foundation specification should be.
Note that we are dealing with a house and above the ceiling beams are bedrooms.
Thanks Rich
The "I" beam supports the ends of a series of ceiling beams, the other ends supported by walls. The beams themselves are NOT one continuous length from wall to wall, they overlap or are side-by-side at the "I" beam.
What regulation or calculation tells you how large to make the concrete foundation?
I'm seeking to know the depth of the foundation and the thickness of the concrete foundation.
If anyone is willing to give me figures, then fine, but if not, I'd be happy if someone can point to the regulation or calculation that would help me determine what the foundation specification should be.
Note that we are dealing with a house and above the ceiling beams are bedrooms.
Thanks Rich


