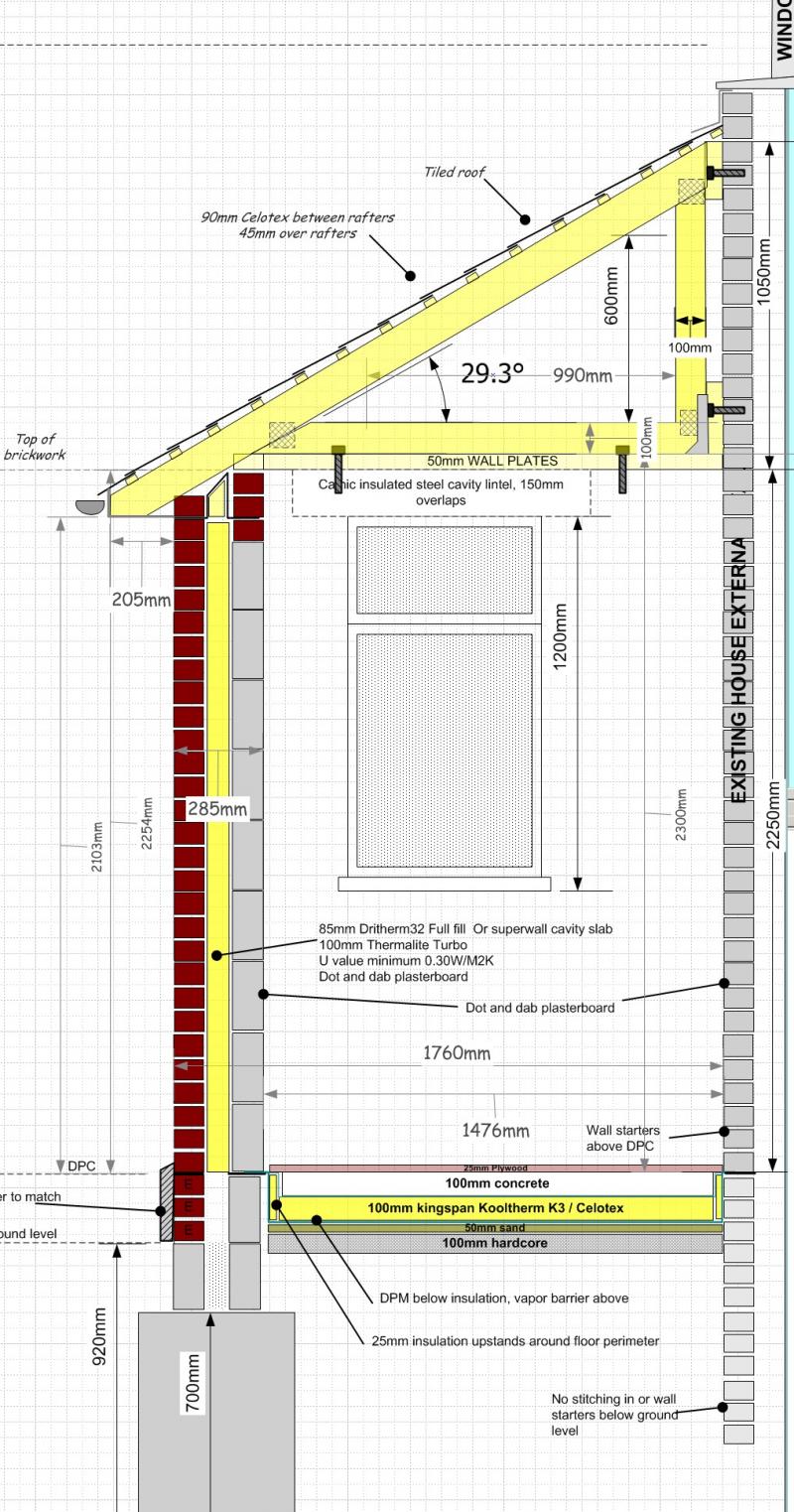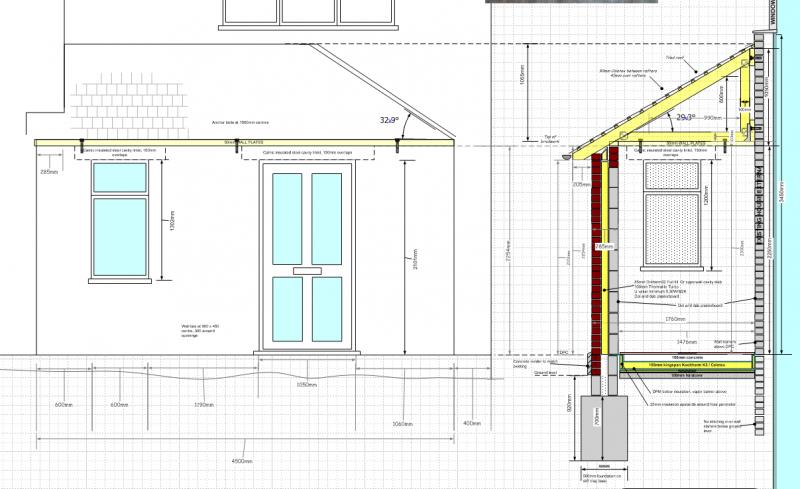Hi Guys,
I'd welcome your feedback on my front extension design. I'm especially interested in what you thinik of the roof, and how it meets the wall plates, and the fact that the soffits are so low that they meet the top of the door. It's a scale drawing, so I'm going to have to make damn sure that the lintel I use will clear the roof. Am I being over the top using a steel cavity lintel rather than two concrete lintels?
Due to the small scale of the project (1.8M x 4M foot print) I'm considering getting an engineer to design the roof trusses, then make them myself. Does this seem silly?
Thanks
Gary
I'd welcome your feedback on my front extension design. I'm especially interested in what you thinik of the roof, and how it meets the wall plates, and the fact that the soffits are so low that they meet the top of the door. It's a scale drawing, so I'm going to have to make damn sure that the lintel I use will clear the roof. Am I being over the top using a steel cavity lintel rather than two concrete lintels?
Due to the small scale of the project (1.8M x 4M foot print) I'm considering getting an engineer to design the roof trusses, then make them myself. Does this seem silly?
Thanks
Gary




