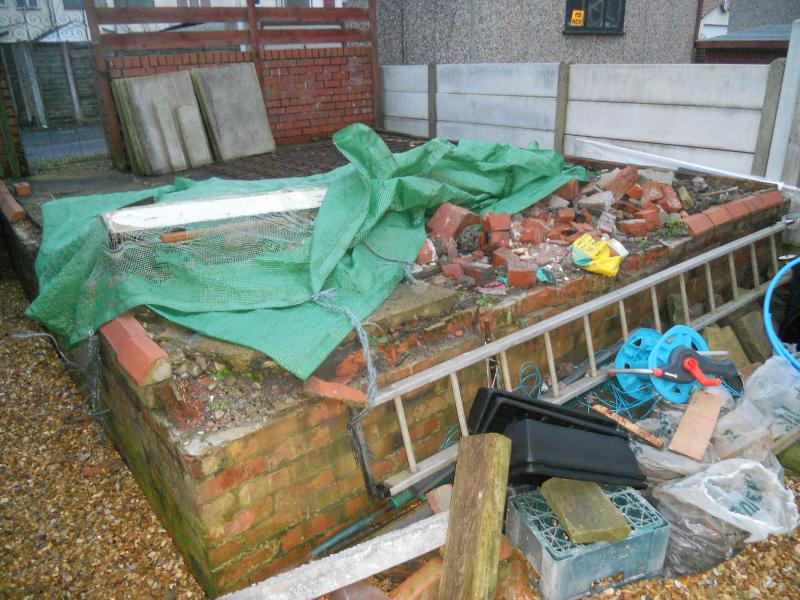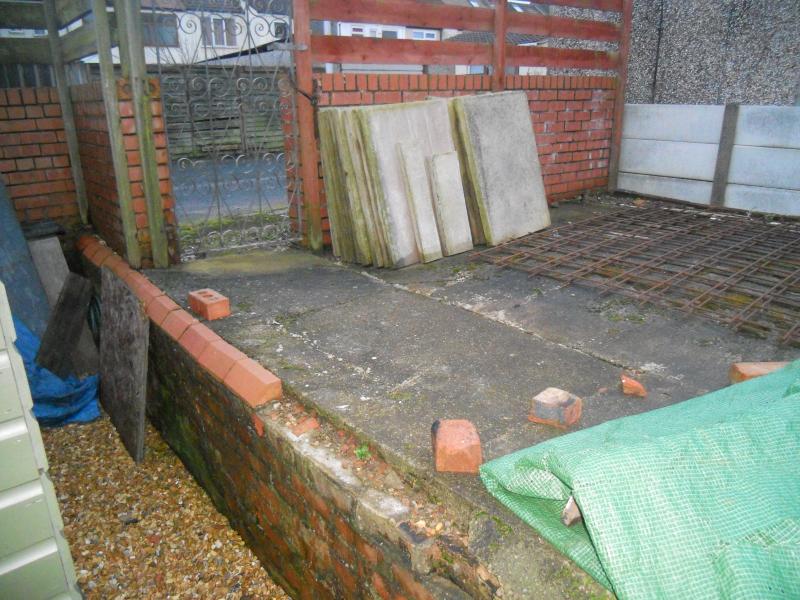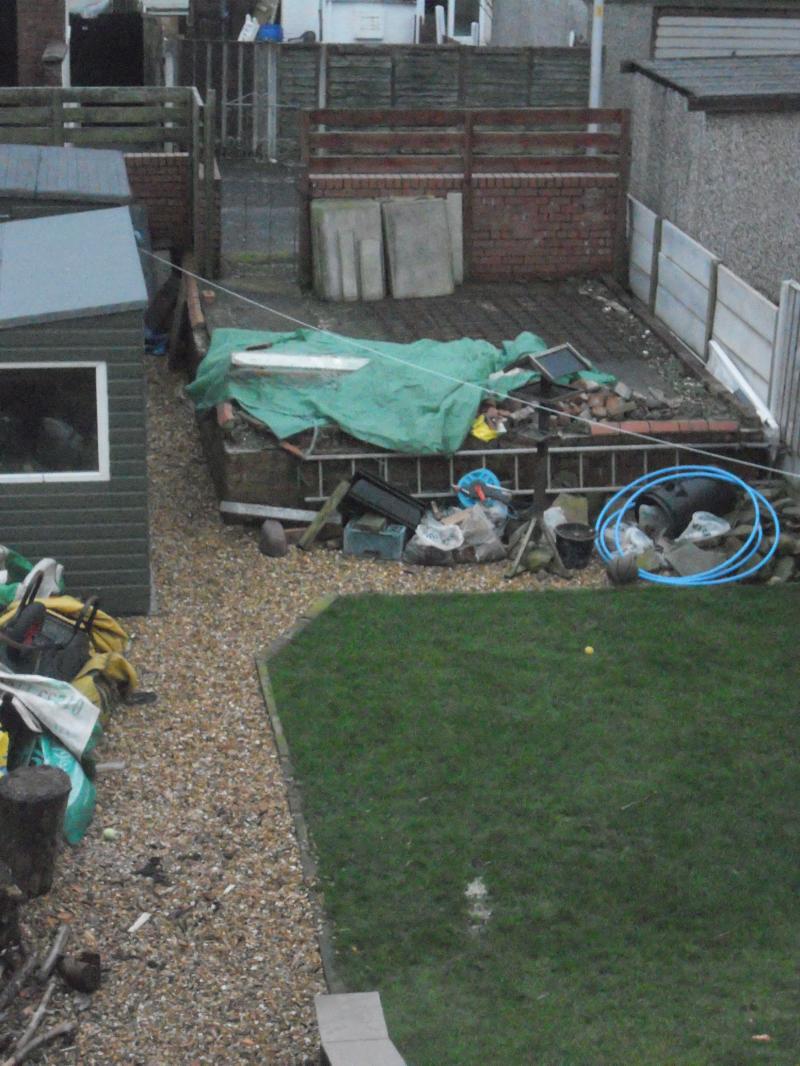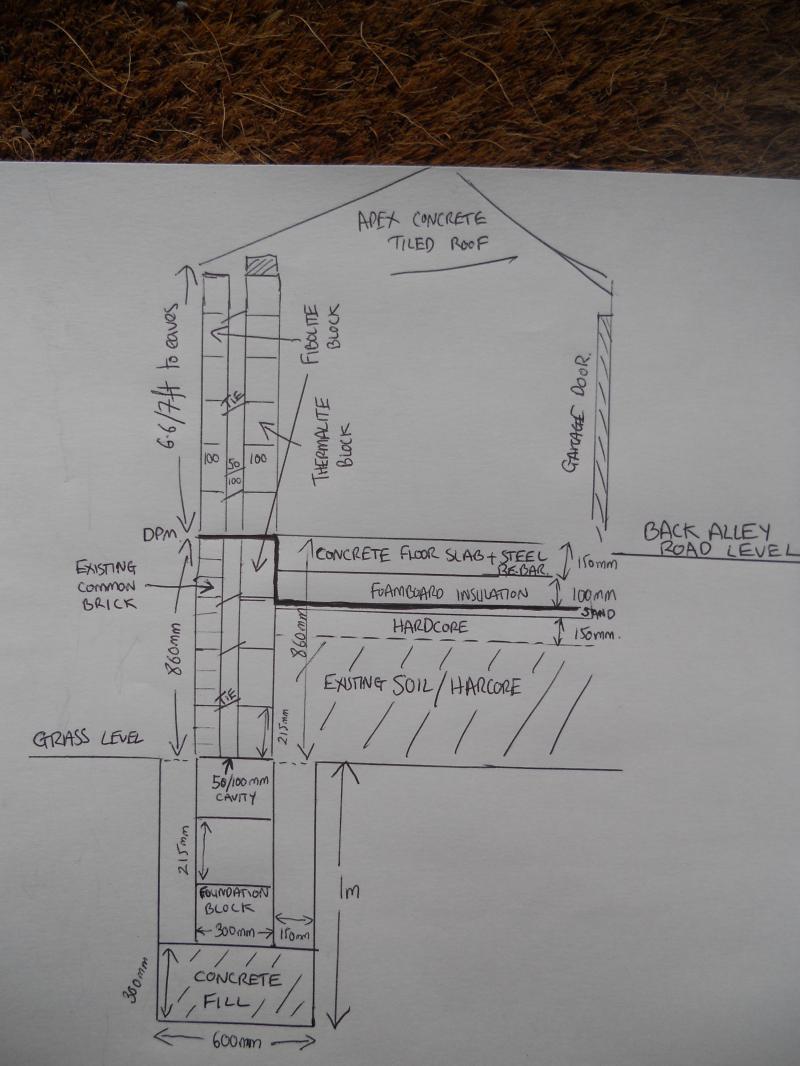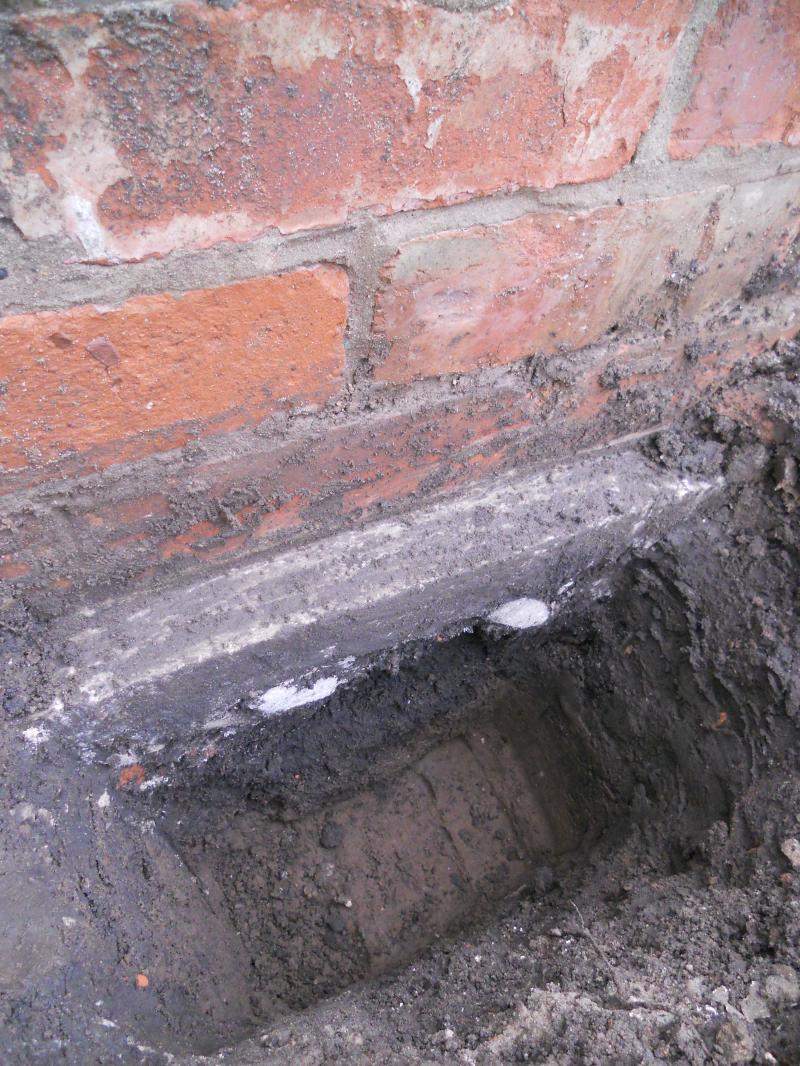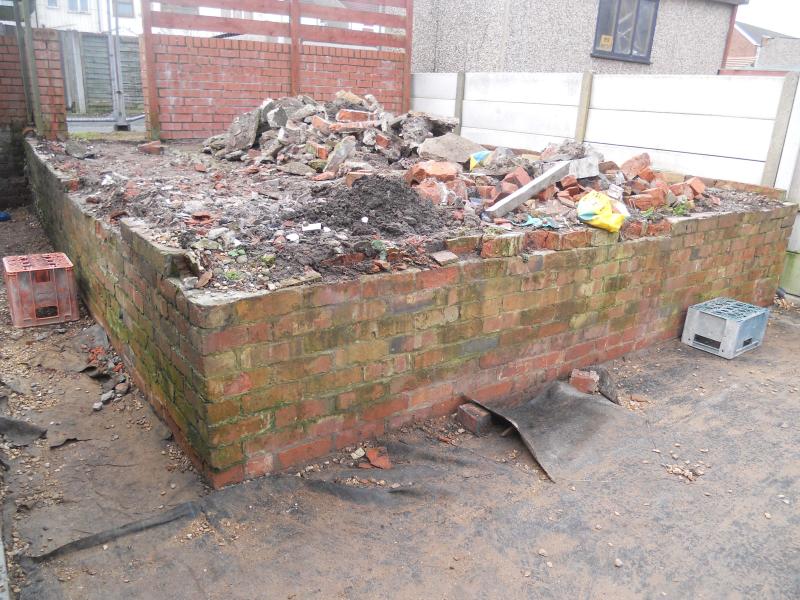I'm thinking of building a brick block garage 6.5m length x 4m width with apex tiled roof and 2.5m roller shutter door. It will be an artist studio so will be double skinned with insulated cavity (50mm?), door and couple of windows, electrics etc. As photos show , the back alley road level is higher than my grass/garden.. 1st stage is to sort out the existing foundations to bring me level with back alley!
Does this sound right?:
1.Knock down existing containing wall, dig down 1m, 600mm wide.
2.Concrete part fill 300mm thick.
3.Thermalite foundation block 440x215x300 ..Probably 3 courses to bring me to grass level.
4.Use existing common brick for facing + cavity + inner block (fibolite?)..to bring me up to back alley level.OR do away with the facing brick and 300mm wide block all the way (but visually wouldn't look too good)
5.Hardcore/sand/dpm/foamboard/steel mesh/150mm concrete slab.
I'm not a professional bricklayer but a competent diyer with some bricklaying experience. Is the above procedure correct or a bit over the top or under adequate? Any advice is helpful. Thanks!


