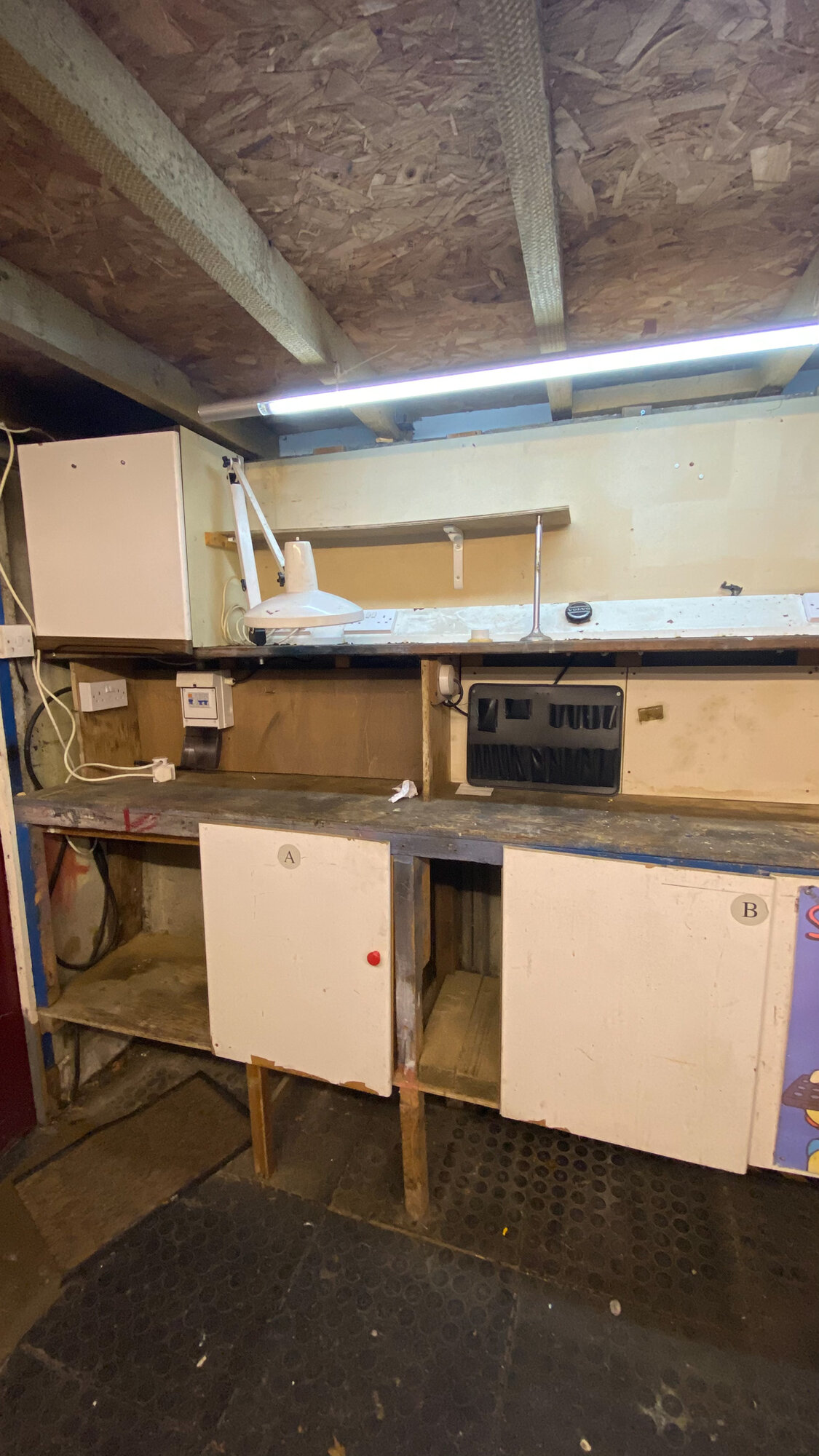- Joined
- 22 Jan 2021
- Messages
- 3
- Reaction score
- 0
- Country

Hi all,
Will try and keep this short. Recently bought a house and it has a very old double garage (from 1964) which has been used as a bike workshop for a long time and I wish to convert it into a man cave / editing room for my job - so will need lots of sound proofing.
I really do not know where to start, how do I stud wall the walls when there's sectional concrete pillars around the whole thing?
I've removed some floor panels and its quite damp / mouldy under there so can I use SLC over the old flooring to rectify that?
I also need to block up the garage doors internally with a stud wall but there's huge metal hinges on either side of the doors so I'm not sure how to combat that either or how to do it effectively.
The easiest job seems to be the roof which has 100mm joists so I'm guessing some 100mm Rockwool slabs and then plaster boarding it? I'm going to replace the current lights with basic stick on LED ones so they don't need to retract into the ceiling at all.
Any help on there stud walls would be greatly appreciated!
Will try and keep this short. Recently bought a house and it has a very old double garage (from 1964) which has been used as a bike workshop for a long time and I wish to convert it into a man cave / editing room for my job - so will need lots of sound proofing.
I really do not know where to start, how do I stud wall the walls when there's sectional concrete pillars around the whole thing?
I've removed some floor panels and its quite damp / mouldy under there so can I use SLC over the old flooring to rectify that?
I also need to block up the garage doors internally with a stud wall but there's huge metal hinges on either side of the doors so I'm not sure how to combat that either or how to do it effectively.
The easiest job seems to be the roof which has 100mm joists so I'm guessing some 100mm Rockwool slabs and then plaster boarding it? I'm going to replace the current lights with basic stick on LED ones so they don't need to retract into the ceiling at all.
Any help on there stud walls would be greatly appreciated!









