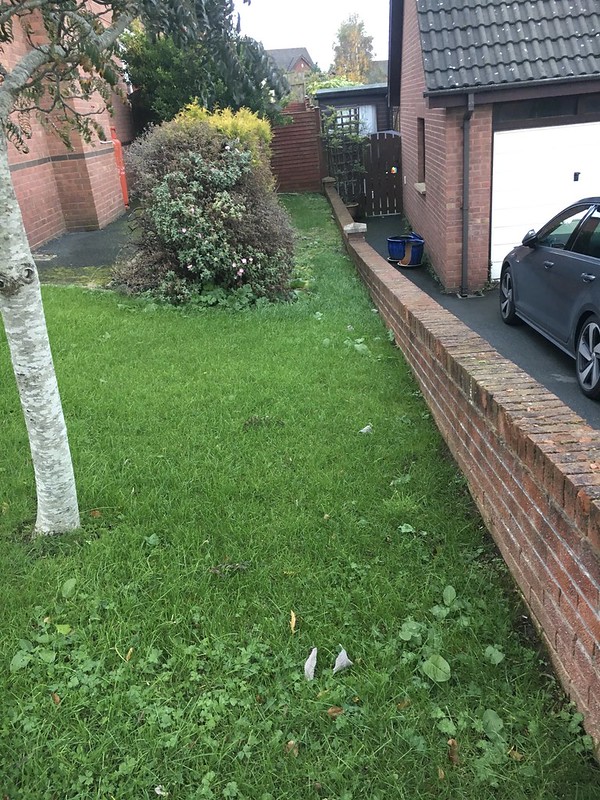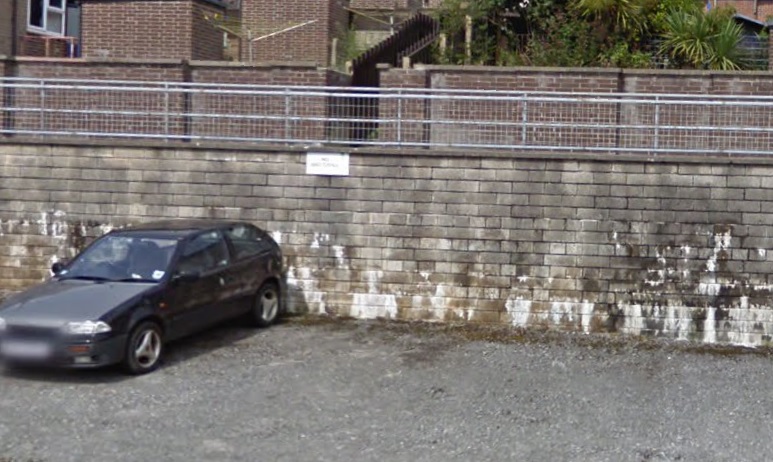Hoping someone on here can help me with this specific problem. Have done a search but can't find anything like this unfortunately.
I have a space beside my house which I refer to as the 'blind side'. Useless space, can't grow anything except weeds with it's aspect but it would be wide enough to use as hard standing to extend the drive from the front. First I need a retaining wall and drainage to adjust the level bringing it up towards the other level across the front of the house.
Before I go on my neighbour is agreeable to any work providing it's done right from his side as he will be looking at it. Written permission is available if required.
House was built on a sloping site with me being significantly higher up than my neighbour.
Currently there is a double brick wall 0.8m high between us (not really retaining but it has lasted these years although not in great nick) as can be seen below.
 Blind Side of House
Blind Side of House
It's 16m long to the rear of my house. The house front to back is 8.5m and the wall is 3.8m from the house.
I would like to keep the small tree in the foreground with a kerb/bed around it and create an area of hard standing across the front (asphalt probably) running all the way up the side of the house for car parking/trailer etc.
Am I right that the wall will have to be designed and built to spec? Likely cost of design.
I can only see 1 rainwater gully at the side of the house, how will a sort out drainage?
Building control notification?
Have more photos taken from different angles including in the neighbours side looking back at the wall.
I have a space beside my house which I refer to as the 'blind side'. Useless space, can't grow anything except weeds with it's aspect but it would be wide enough to use as hard standing to extend the drive from the front. First I need a retaining wall and drainage to adjust the level bringing it up towards the other level across the front of the house.
Before I go on my neighbour is agreeable to any work providing it's done right from his side as he will be looking at it. Written permission is available if required.
House was built on a sloping site with me being significantly higher up than my neighbour.
Currently there is a double brick wall 0.8m high between us (not really retaining but it has lasted these years although not in great nick) as can be seen below.
 Blind Side of House
Blind Side of HouseIt's 16m long to the rear of my house. The house front to back is 8.5m and the wall is 3.8m from the house.
I would like to keep the small tree in the foreground with a kerb/bed around it and create an area of hard standing across the front (asphalt probably) running all the way up the side of the house for car parking/trailer etc.
Am I right that the wall will have to be designed and built to spec? Likely cost of design.
I can only see 1 rainwater gully at the side of the house, how will a sort out drainage?
Building control notification?
Have more photos taken from different angles including in the neighbours side looking back at the wall.
Last edited:


