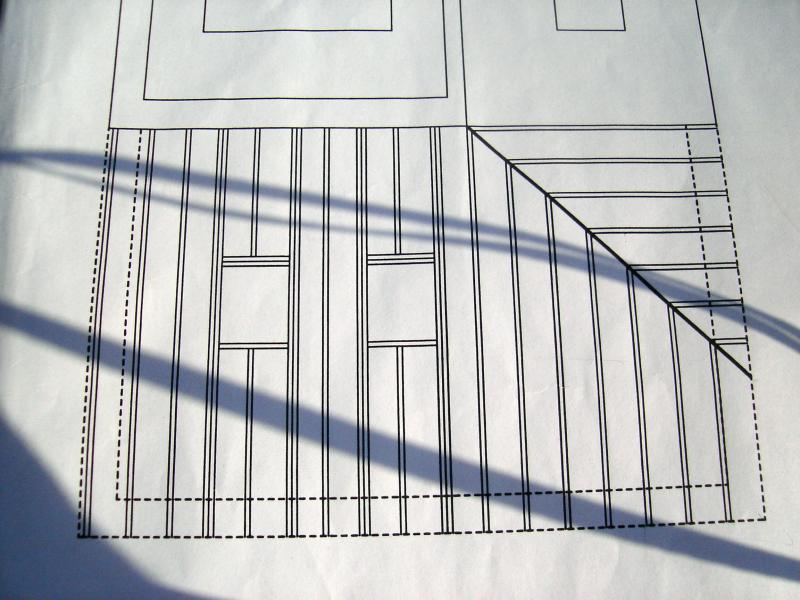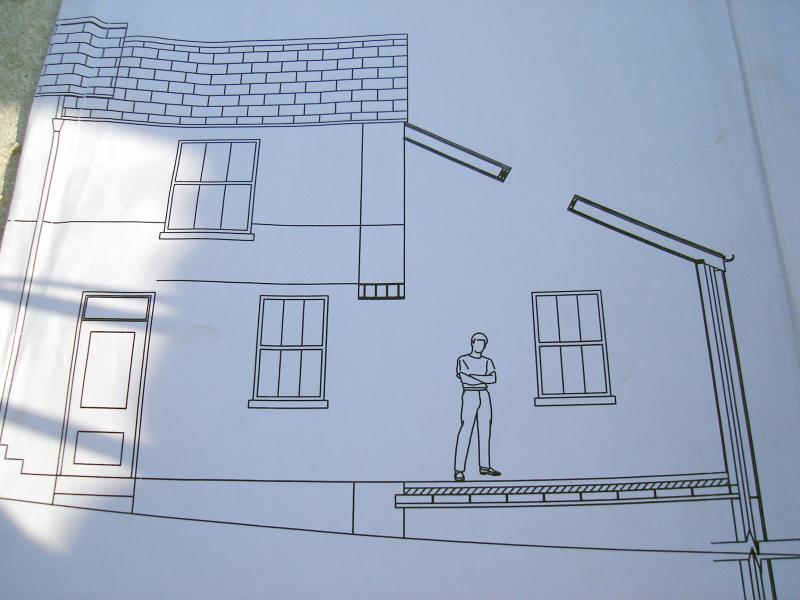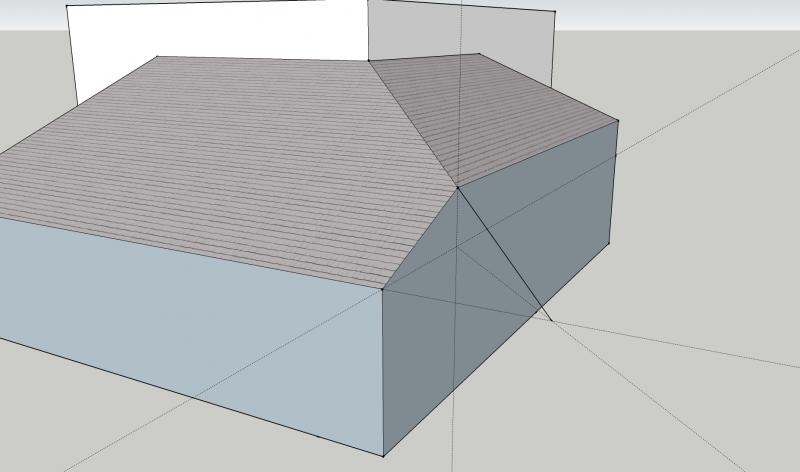As a time served carpenter Ive been asked to frame a roof. Not that I have done many this but this seemed a simple project until viewing the drawings completed and passed. The roof is approx' 6m x 4m ridged to the wall as a leanto. West side is gabled the East hipped. The problem is that the east side WP hipped cut is 2.4m off the wall square and not the full 4m. meaning from the front the hip line is not to the outter corning but approx. 1.6 short & fiitted to the WP part way along & short of the corner so not geometry square meaning when completed the slate will be twisting on the front edge east side because the Jacks angle reduces to follow the hip line & become almost flat lined. This in turn means the pitch changes to less than the allowed pitch for the tiles & infact almost becomes I believe flat. The drawings have been passed & the B/inspector said it has to stay as is because of being passed unless we redraw & resubmit the plans costing more money. Please anyone, what are my options & is the roof frameable as is??? Start date is in a couple days when materials arrive. I have added two photos of the drawings which will help incase my discription is not full. Thanks in advance for any input.
George
George






