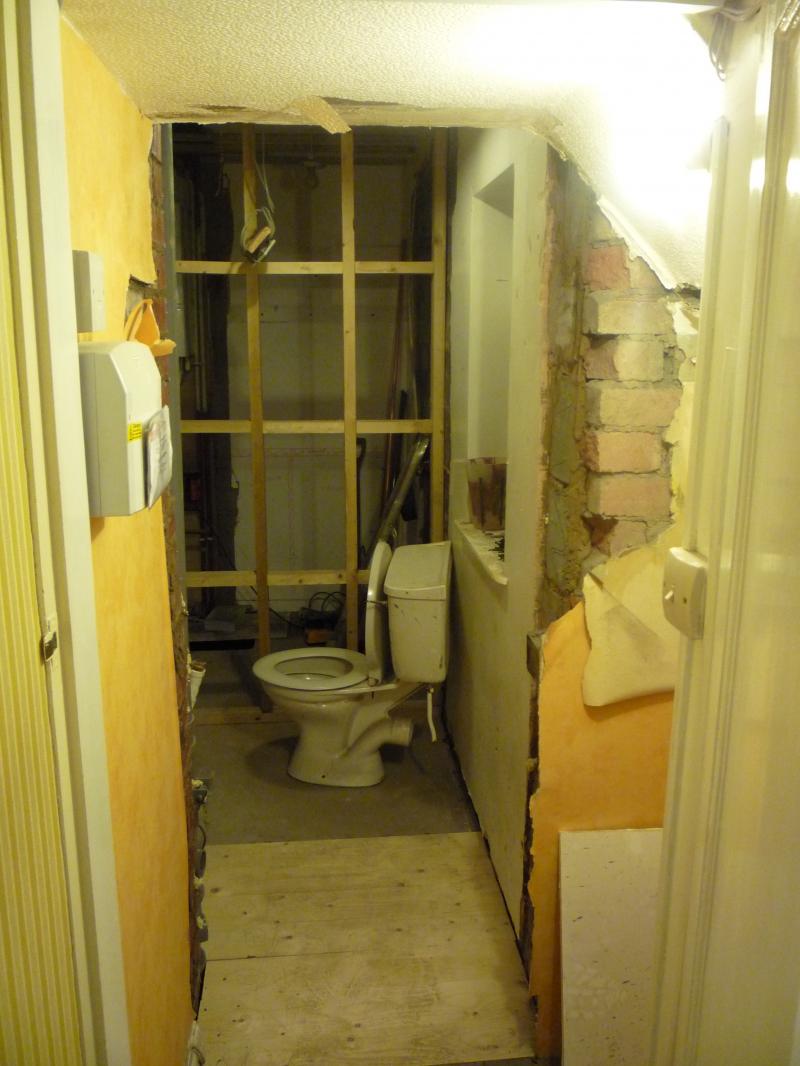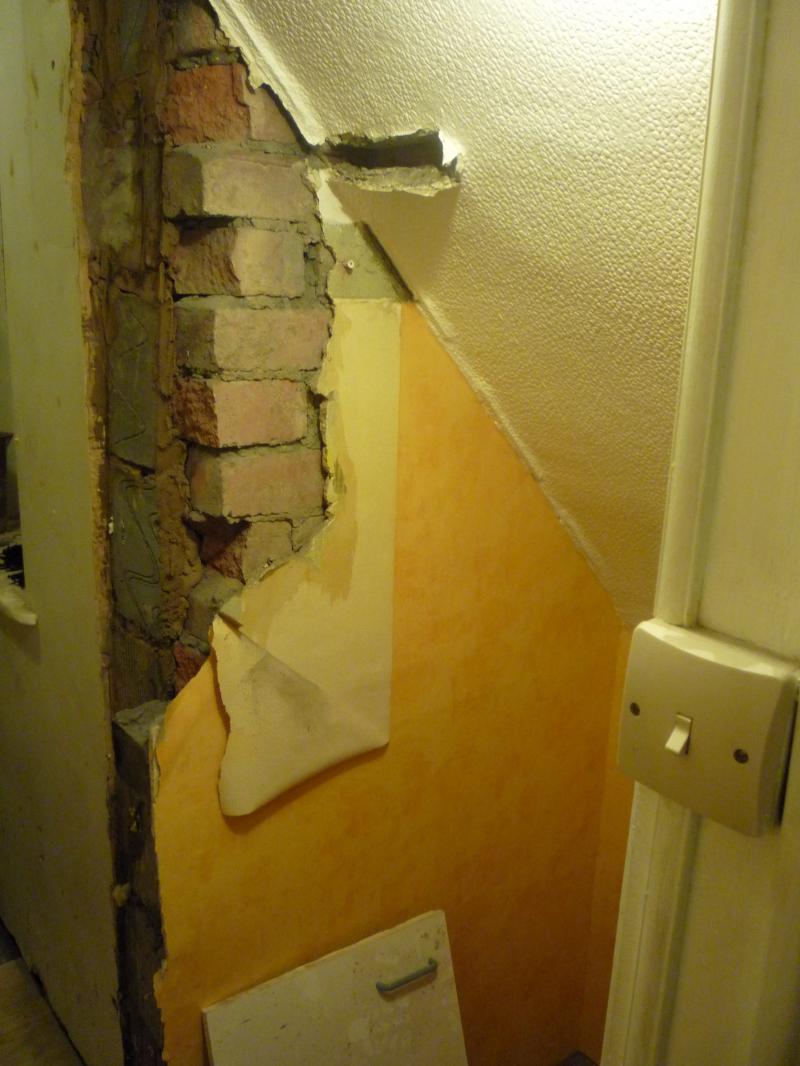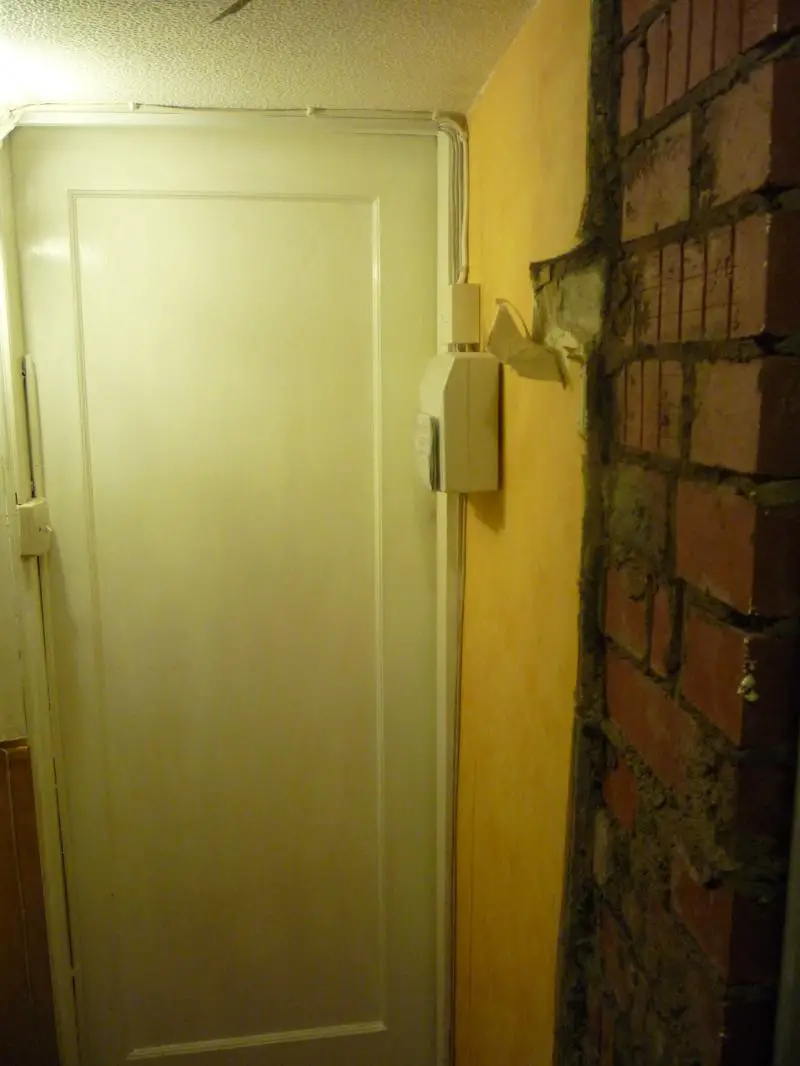Hi
We currently in the process of some internal restructuring of our house (see my previous post for more details: http://www.diynot.com/forums/building/house-project-kitchen-shower-room.308609/#2437785).
We have knocked through under our stairs to gain access to a new shower room. Hopefully these pics will explain better than I could:
Looking through under stair cupboard and new opening
Part of understair cupboard with sloping ceiling
Looking back at cupboard under stairs from new shower room.
We would like to resite our house alarm in the part of the understair cupboard with sloping ceiling and block this off with a new door to make a smaller cupboard. We would also like to keep just the single door to the hall since the shower room is rather small and we want to avoid a door opening into it. However, we would then effectively have a house alarm in a cupboard off the shower room. My question is - will this be allowable?
Many thanks in advance.
We currently in the process of some internal restructuring of our house (see my previous post for more details: http://www.diynot.com/forums/building/house-project-kitchen-shower-room.308609/#2437785).
We have knocked through under our stairs to gain access to a new shower room. Hopefully these pics will explain better than I could:
Looking through under stair cupboard and new opening
Part of understair cupboard with sloping ceiling
Looking back at cupboard under stairs from new shower room.
We would like to resite our house alarm in the part of the understair cupboard with sloping ceiling and block this off with a new door to make a smaller cupboard. We would also like to keep just the single door to the hall since the shower room is rather small and we want to avoid a door opening into it. However, we would then effectively have a house alarm in a cupboard off the shower room. My question is - will this be allowable?
Many thanks in advance.




