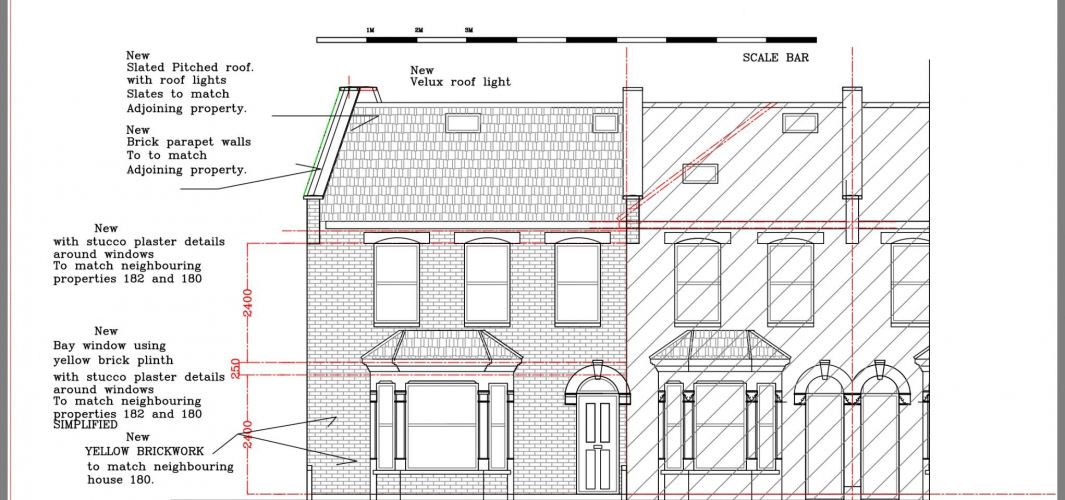I’ve just been granted planning permission to build a 3 storey, 3 bed house on a piece of land we own on the end of a terrace. I haven’t got a clue what to do next! Dont think I’ll be able to self-manage the whole project - not in a rush to complete it but my initial thoughts are to get someone to do the shell - drains, footings, walls, roof (inc dormer), stairs, floors and then either do or arrange myself, the electrics, plumbing, plastering, ceilings, heating, windows and doors, bathroom, kitchen and decorating etc. Anything missing there?
Is that one way to do things? Is that the sort of job a builder will take on or is it going to be hard to find someone to do just the shell build? It’s already got its own mains electricity supply and meter but for the last 30 years I’ve been using the cold water supply and drainage from the house next door (which we used to own) so I’ll need to get it’s own water and gas supply’s put in.
One other option is to consider selling the land with planning permission. 3 bed houses in that street are going for between £420k and £450k. If I do go ahead with the build, I have the money for the build but don’t know whether I would rent it out or sell it when finished. I can imagine a build will give me plenty if aggro and sleepless nights!
I know I’ve got to get a party wall agreement with my neighbour - part of the deal for him letting me build up against his flank wall was that I build up the firewall and re-do his roof so that he can now have a loft conversion. Presumably I get a solicitor to do that?
Haven’t a clue about anything at the moment - I’ve been thinking of doing this for 20 years or more and now it’s a possibility, I’m still in a state of shock! All suggestions welcome regarding the order of things. Has anyone on here done something similar as a first time project - I’d love to hear how you got on.
Is that one way to do things? Is that the sort of job a builder will take on or is it going to be hard to find someone to do just the shell build? It’s already got its own mains electricity supply and meter but for the last 30 years I’ve been using the cold water supply and drainage from the house next door (which we used to own) so I’ll need to get it’s own water and gas supply’s put in.
One other option is to consider selling the land with planning permission. 3 bed houses in that street are going for between £420k and £450k. If I do go ahead with the build, I have the money for the build but don’t know whether I would rent it out or sell it when finished. I can imagine a build will give me plenty if aggro and sleepless nights!
I know I’ve got to get a party wall agreement with my neighbour - part of the deal for him letting me build up against his flank wall was that I build up the firewall and re-do his roof so that he can now have a loft conversion. Presumably I get a solicitor to do that?
Haven’t a clue about anything at the moment - I’ve been thinking of doing this for 20 years or more and now it’s a possibility, I’m still in a state of shock! All suggestions welcome regarding the order of things. Has anyone on here done something similar as a first time project - I’d love to hear how you got on.








