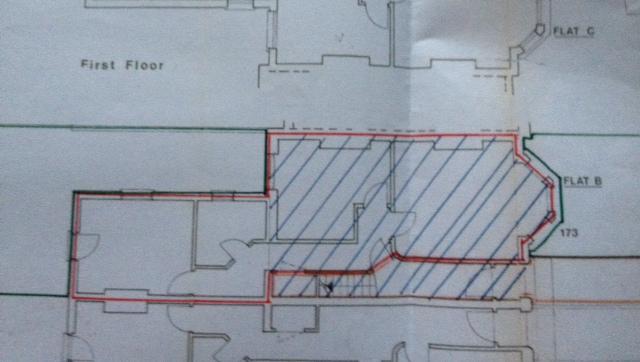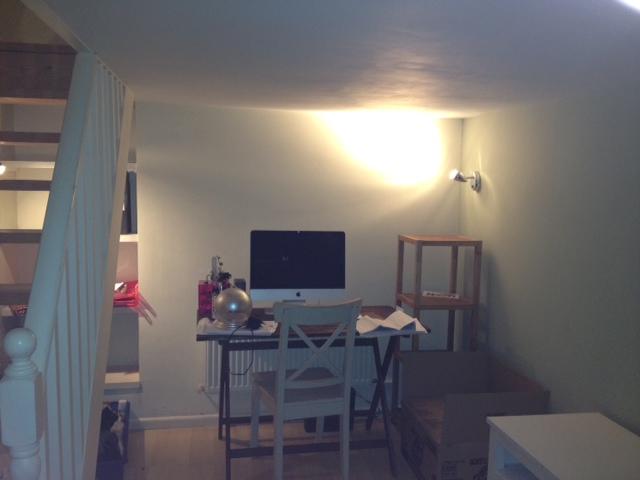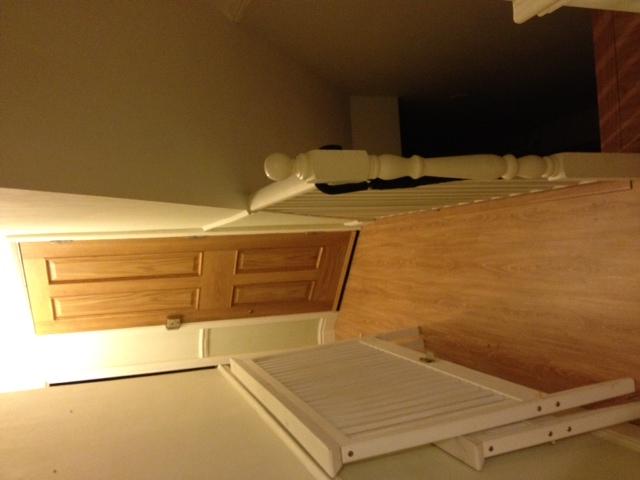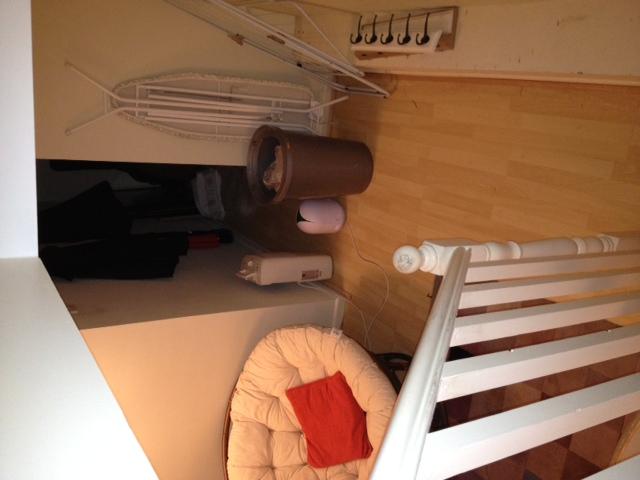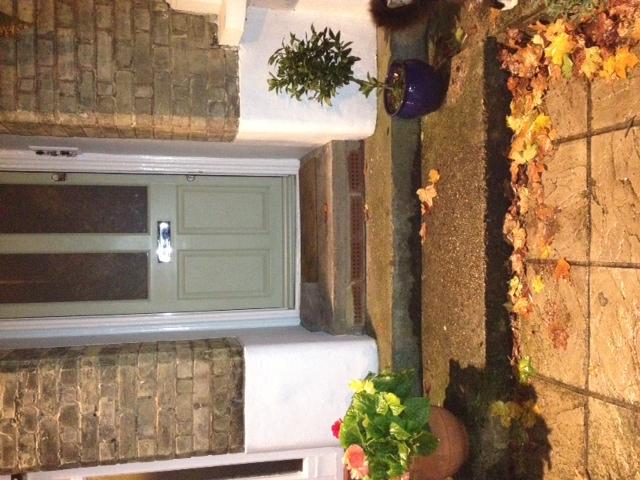Hi
We've just purchased a Victorian flat with a tanked basement, fully decorated and being used as a study.
Our surveyor said it appeared in good condition, with no damp nor damage noted, but that we should consider installing some sort of ventilation system. He noted an odour but was sure it was coming from what was being stored down there, not from damp.
However having lived here for 3 weeks now, the sour smell isn't very pleasant so wondered if and how we install a vent, air brick or other.
The surveyor said Rentokil would give a 'top end' quote... But they won't help (i called them). A couple of other Basement conversion companies also said no thanks, as it was 'messling with someone else's work'.
Our sellers didn't put the conversion in, it was the owner before that (so about 7 years old). As such, we have no paperwork nor plans to verify the methods.
Plan is in my picture album. The diagonal shading is the ground floor and as you can see, the basement extends to the house's front doorstep at one end, and as far back as the centre of the hallway in the opposite direction.
Who do we call? I'm really at a loss of who to ask for a quote and what can realistically be done.
We've just purchased a Victorian flat with a tanked basement, fully decorated and being used as a study.
Our surveyor said it appeared in good condition, with no damp nor damage noted, but that we should consider installing some sort of ventilation system. He noted an odour but was sure it was coming from what was being stored down there, not from damp.
However having lived here for 3 weeks now, the sour smell isn't very pleasant so wondered if and how we install a vent, air brick or other.
The surveyor said Rentokil would give a 'top end' quote... But they won't help (i called them). A couple of other Basement conversion companies also said no thanks, as it was 'messling with someone else's work'.
Our sellers didn't put the conversion in, it was the owner before that (so about 7 years old). As such, we have no paperwork nor plans to verify the methods.
Plan is in my picture album. The diagonal shading is the ground floor and as you can see, the basement extends to the house's front doorstep at one end, and as far back as the centre of the hallway in the opposite direction.
Who do we call? I'm really at a loss of who to ask for a quote and what can realistically be done.


