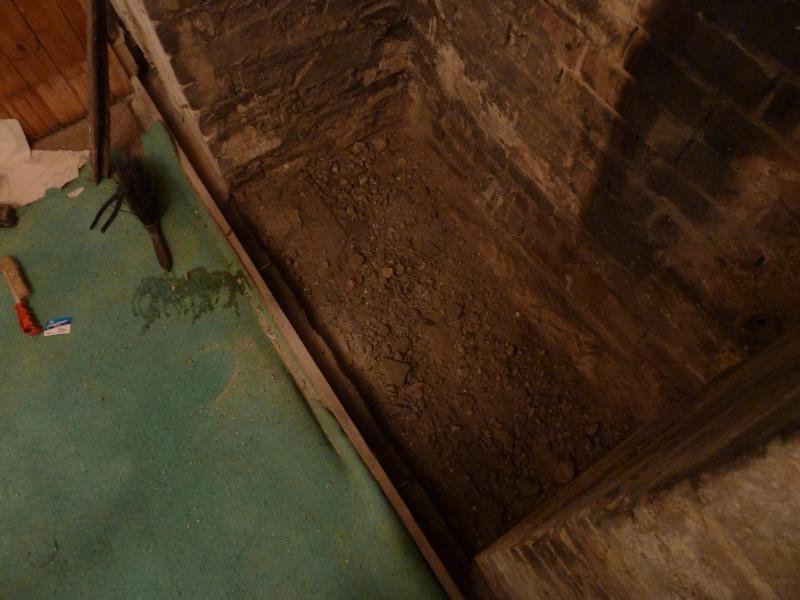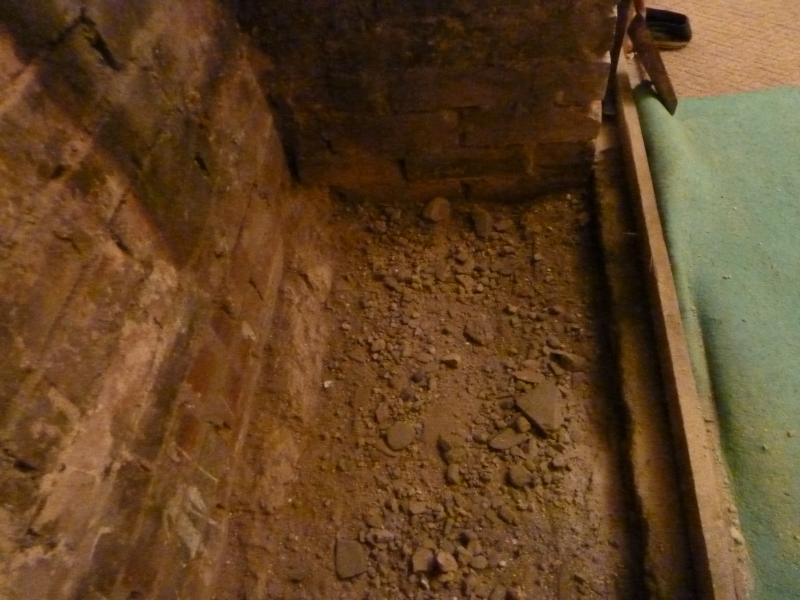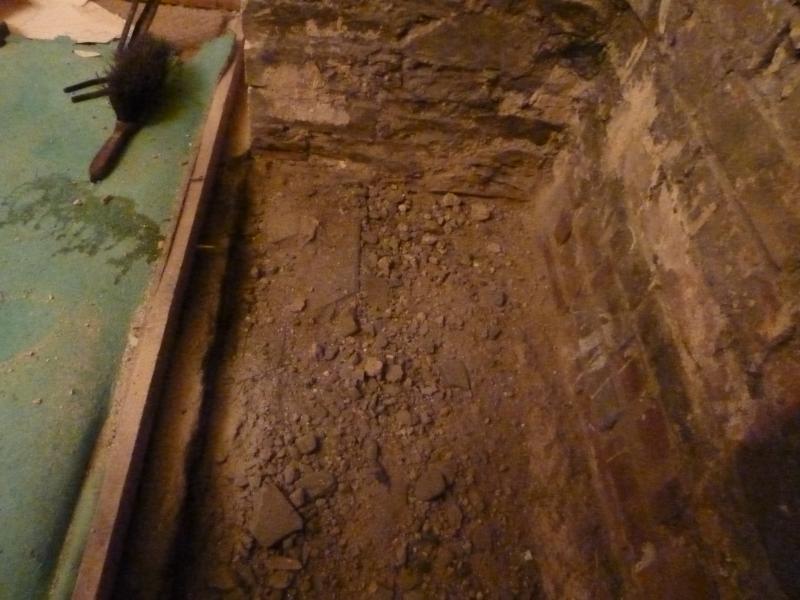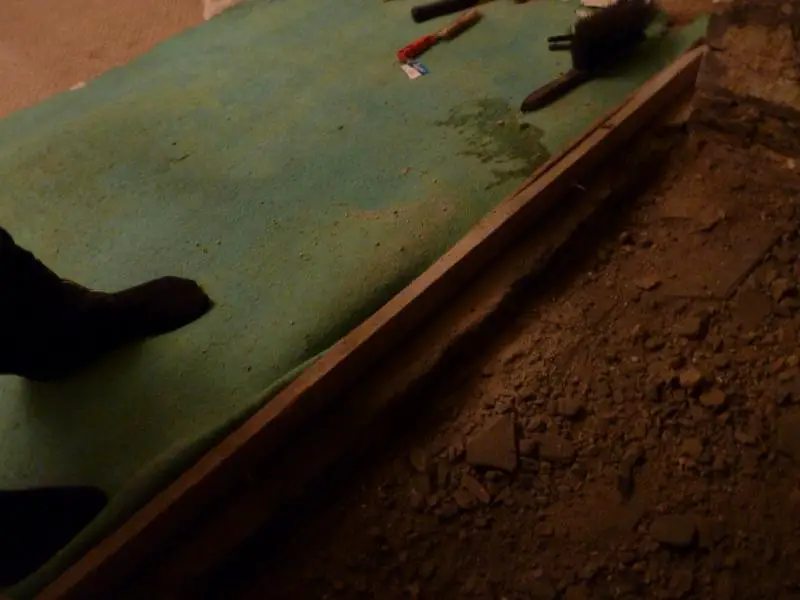I've recently uncovered and opened up the fireplace in our living room.
Upon digging out all the backfill i've come to realise there's no solid constructional hearth, the concrete floor ends at the fireplace opening.
I've dug out 2" below the concrete floor so far and can see what I guess used to pass for a hearth which is (was) a layer of crumbly concrete which I've now removed. All that's there now is some thin bits of slate and under that smallish pebble stones. At the back right hand corner of the fireplace as you may be able to see in the photos, is some fairly tough mortar up against the brickwork.
What I'd like to know is:
How far do I need to continue digging down?
What are the layers of materials that I need to put in, in what order and in what thicknesses? Is it gravel, sharp sand then cement?
Do I need to put a DPM in there and if so, under which layer and any recommendations?
What type / mix ratio of cement should I use and are there any ready mix products that I could buy?
How much of each material am I likely to need? Opening is 1070 x 570 mm
For info, my plan is to finish the constructional hearth up to the concrete floor level, then put a 40mm thick superimposed slate hearth on that ready for the stove.
Thanks for reading and hope you can help.
Upon digging out all the backfill i've come to realise there's no solid constructional hearth, the concrete floor ends at the fireplace opening.
I've dug out 2" below the concrete floor so far and can see what I guess used to pass for a hearth which is (was) a layer of crumbly concrete which I've now removed. All that's there now is some thin bits of slate and under that smallish pebble stones. At the back right hand corner of the fireplace as you may be able to see in the photos, is some fairly tough mortar up against the brickwork.
What I'd like to know is:
How far do I need to continue digging down?
What are the layers of materials that I need to put in, in what order and in what thicknesses? Is it gravel, sharp sand then cement?
Do I need to put a DPM in there and if so, under which layer and any recommendations?
What type / mix ratio of cement should I use and are there any ready mix products that I could buy?
How much of each material am I likely to need? Opening is 1070 x 570 mm
For info, my plan is to finish the constructional hearth up to the concrete floor level, then put a 40mm thick superimposed slate hearth on that ready for the stove.
Thanks for reading and hope you can help.





