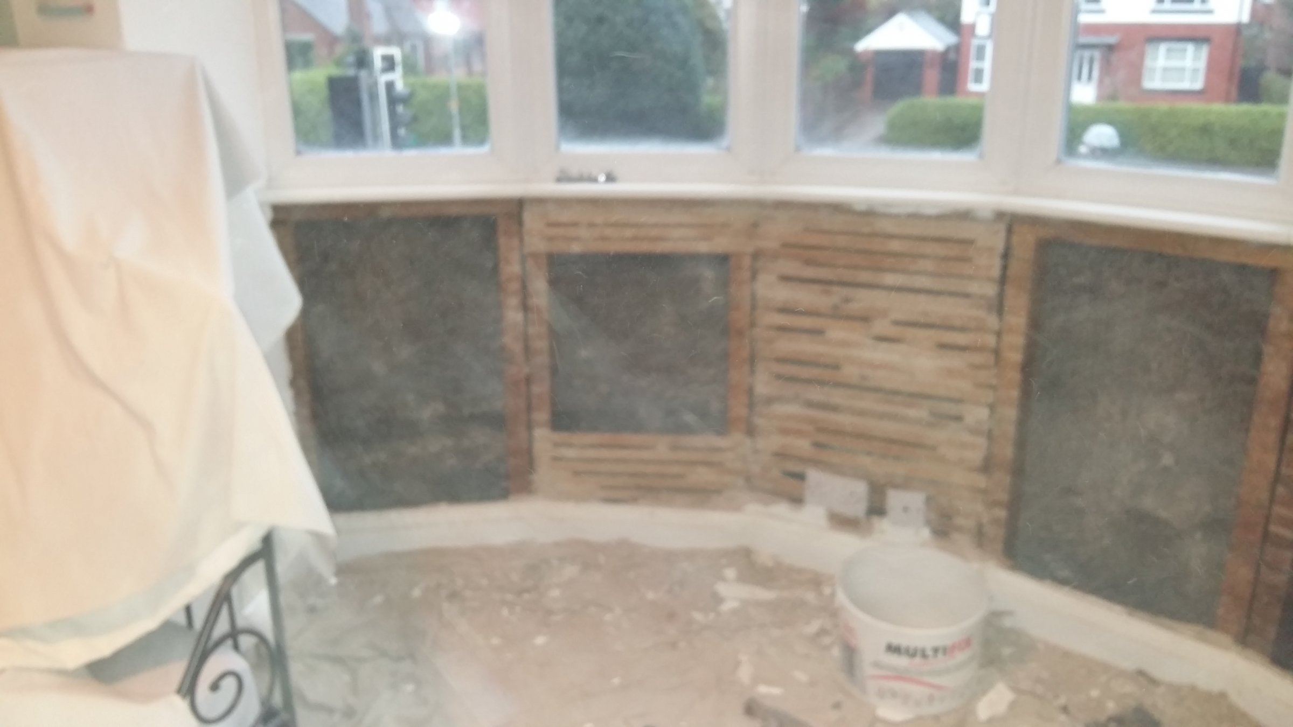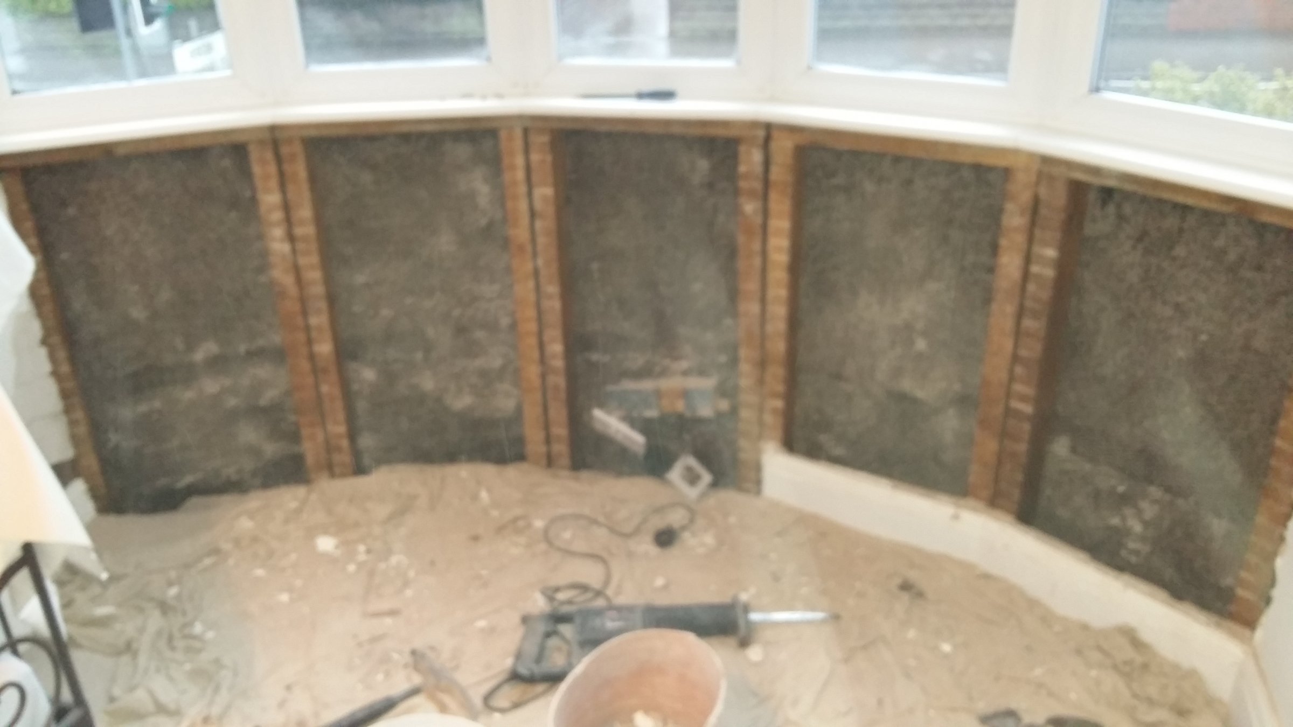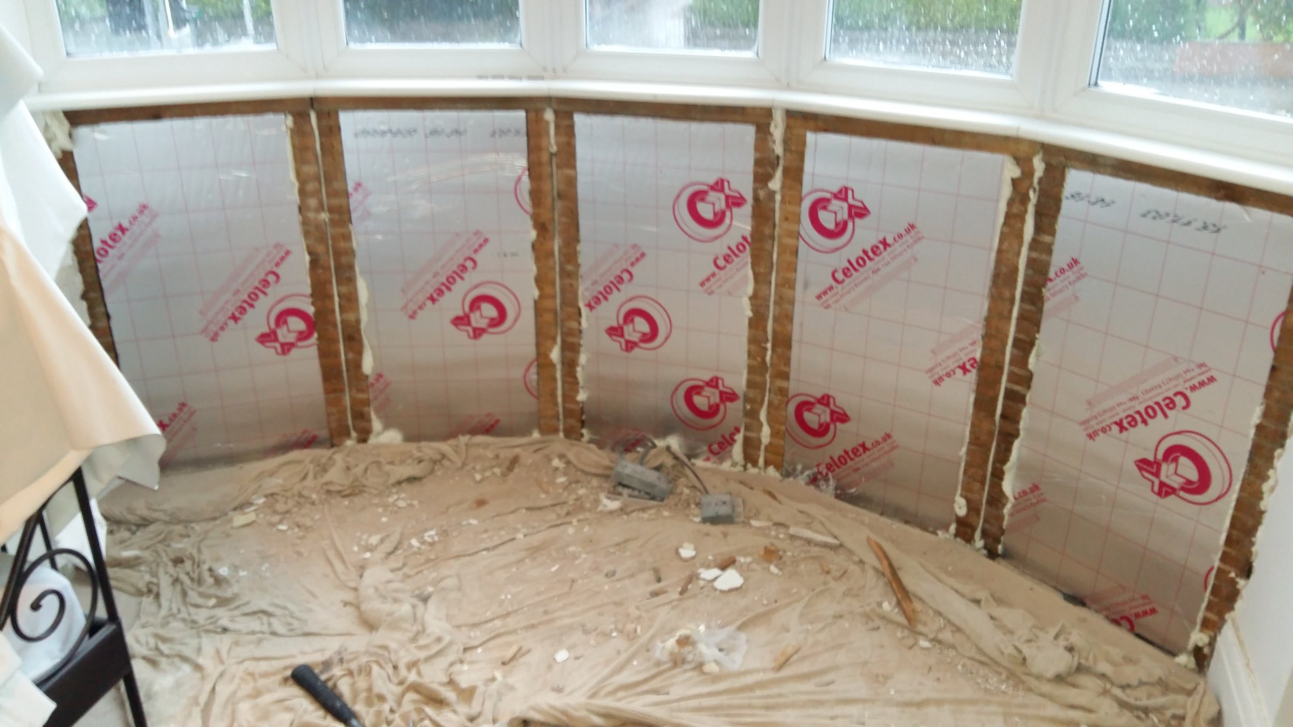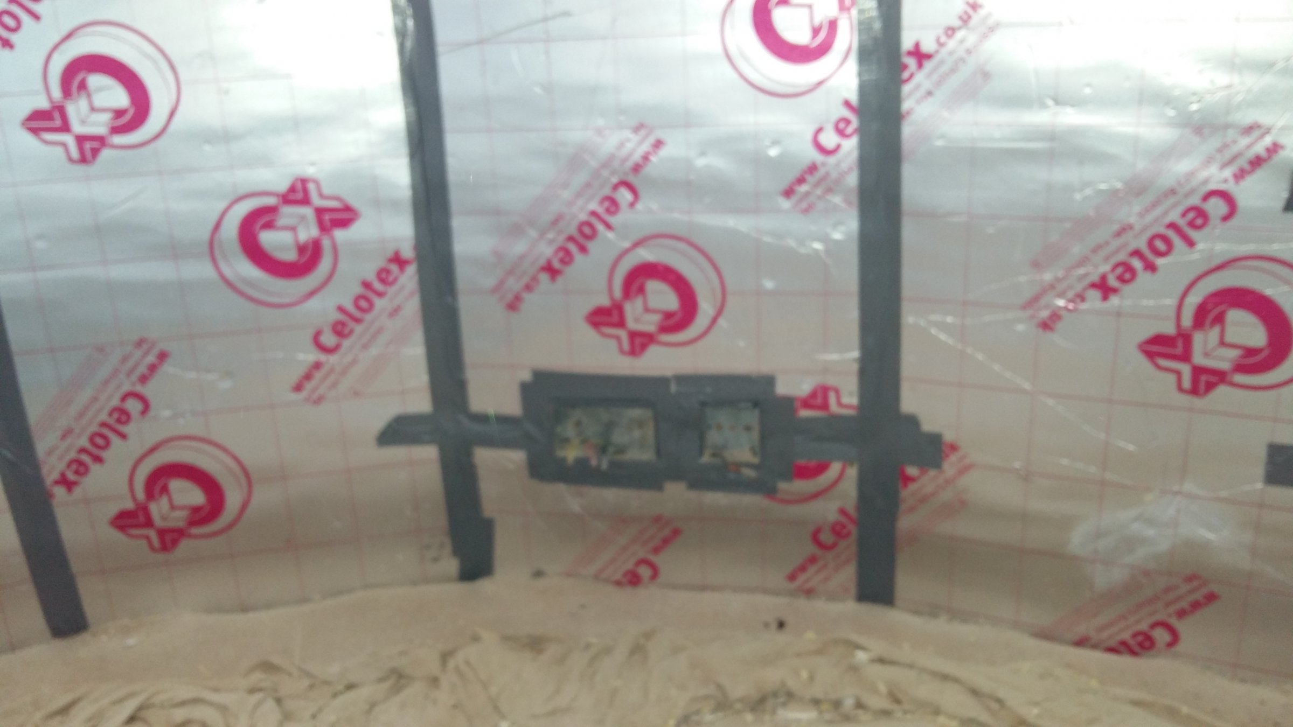Hi
This is my first post and a DIY job that is new to me so excuse me for any basic terms that I will use ( still in the learning process).After reading various posts regarding the same project I am undertaking I am well and truly confused.
My 1950's house has bay windows, we are renovating the bedroom as well changing our windows as the old pvc windows are 30 years old and in poor state. The surveyor who came out to measure the windows advised us to insulate the bays.
Considering this, I removed radiators ( help of my dad who's good at plumbing) the plaster and plasterboard to expose the timber frame with no insulation at all, i also did the same for the box above the window which exposed a wooden beam running from my house and all the way across to my neighbours with just roof felt above in the box and the under the window.
The bay window has roof felt and tiles on the outside, I have 2 methods I am considering to use when insulating and was wondering which is the best action to take.
1. Insert 50mm Kingspan / celotex insulation boards as the width from the felt to the timber is only 70mm, use foil insulation tape to seal the boards and the timber together, to create vapour barrier ,however there is gap between floorboards to downstairs window around 2ft I can push it down but this may cause condensation problems and I really can't remove the plasterboard downstairs as we have renovated the room below the downstairs bay window is sat on brickwork this section is fine doesnt not need insulating.
2. To use Knauf 44 earthwool and staple SuperFoil insulation to the to the timber, with this method I could possibly push the wool in to the gap below floorboards as well.
With the above ceiling box I propose to insert the knauf 44 wool and staple superfoil to the timber and plasterboard there will be enough space for ventilation.
I am worried about condensenation forming and ventilation. I wish to get the job spot on so need guidance. I have attached pictures Any help is appreciated dearly.
(Picture of ripped felt is from bay window it shows the tile outside, i also know about the wasps nest in the ceiling )
This is my first post and a DIY job that is new to me so excuse me for any basic terms that I will use ( still in the learning process).After reading various posts regarding the same project I am undertaking I am well and truly confused.
My 1950's house has bay windows, we are renovating the bedroom as well changing our windows as the old pvc windows are 30 years old and in poor state. The surveyor who came out to measure the windows advised us to insulate the bays.
Considering this, I removed radiators ( help of my dad who's good at plumbing) the plaster and plasterboard to expose the timber frame with no insulation at all, i also did the same for the box above the window which exposed a wooden beam running from my house and all the way across to my neighbours with just roof felt above in the box and the under the window.
The bay window has roof felt and tiles on the outside, I have 2 methods I am considering to use when insulating and was wondering which is the best action to take.
1. Insert 50mm Kingspan / celotex insulation boards as the width from the felt to the timber is only 70mm, use foil insulation tape to seal the boards and the timber together, to create vapour barrier ,however there is gap between floorboards to downstairs window around 2ft I can push it down but this may cause condensation problems and I really can't remove the plasterboard downstairs as we have renovated the room below the downstairs bay window is sat on brickwork this section is fine doesnt not need insulating.
2. To use Knauf 44 earthwool and staple SuperFoil insulation to the to the timber, with this method I could possibly push the wool in to the gap below floorboards as well.
With the above ceiling box I propose to insert the knauf 44 wool and staple superfoil to the timber and plasterboard there will be enough space for ventilation.
I am worried about condensenation forming and ventilation. I wish to get the job spot on so need guidance. I have attached pictures Any help is appreciated dearly.
(Picture of ripped felt is from bay window it shows the tile outside, i also know about the wasps nest in the ceiling )
















