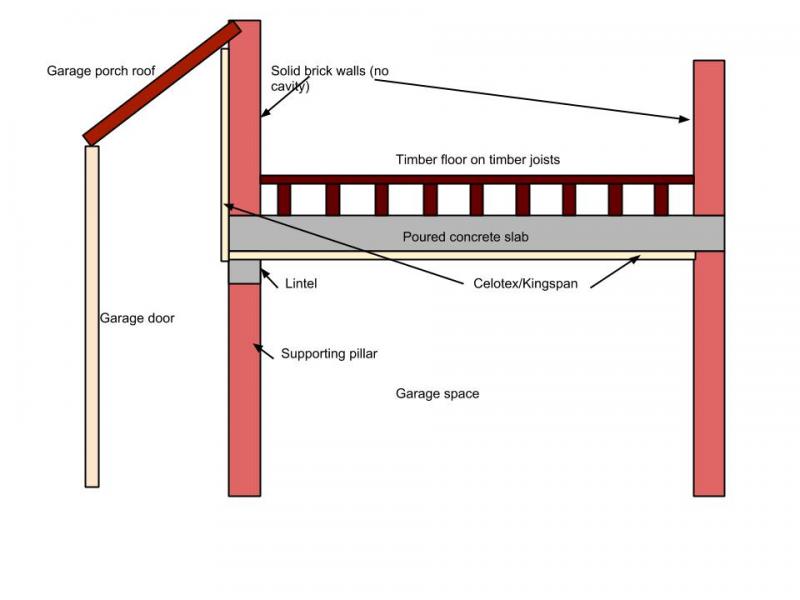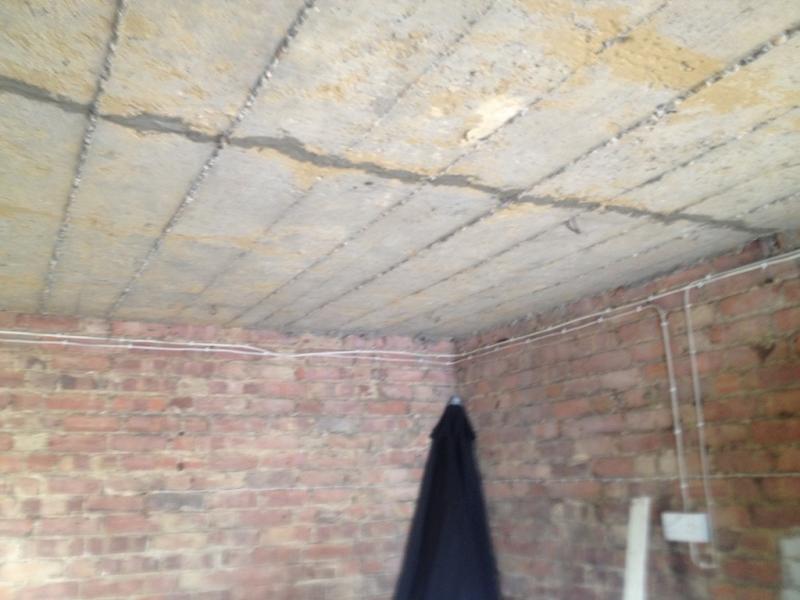Hi Folks,
Moved into a 1930s place last year that has solid walls. CH is on already and it's still bl**dy freezing!
Anyway, one room is above the garage. It has a timber floor on joists which are suspended above a poured concrete slab (garage ceiling). Half of the wall of the room is also in the garage since it has a pitched roof that connects to the house halfway up the external wall (see pic).
The floor in this room is always freezing (not surprising - no insulation).
I was thinking about pulling the floorboards up and insulating between them, but after I thought about it for a while I think it's better to insulate with rigid boards from below because I can go round the corner and get a bit of the external wall too (but still inside the garage).
This will also reduce any cold bridging where the floor meets the external wall (note: plan to have external insulation done over next few years).
Anyway - would peeps agree this is the best approach? And if so, what can I use to stick the boards to the concrete slab from below? Want to avoid mechanical fixings if possible since the slab is a bit sandy and crumbly (don't think the mix was right when it was poured 80 odd years ago).
Thanks
Garage construction:
Garage slab (bit crumbly):
Moved into a 1930s place last year that has solid walls. CH is on already and it's still bl**dy freezing!
Anyway, one room is above the garage. It has a timber floor on joists which are suspended above a poured concrete slab (garage ceiling). Half of the wall of the room is also in the garage since it has a pitched roof that connects to the house halfway up the external wall (see pic).
The floor in this room is always freezing (not surprising - no insulation).
I was thinking about pulling the floorboards up and insulating between them, but after I thought about it for a while I think it's better to insulate with rigid boards from below because I can go round the corner and get a bit of the external wall too (but still inside the garage).
This will also reduce any cold bridging where the floor meets the external wall (note: plan to have external insulation done over next few years).
Anyway - would peeps agree this is the best approach? And if so, what can I use to stick the boards to the concrete slab from below? Want to avoid mechanical fixings if possible since the slab is a bit sandy and crumbly (don't think the mix was right when it was poured 80 odd years ago).
Thanks
Garage construction:
Garage slab (bit crumbly):



