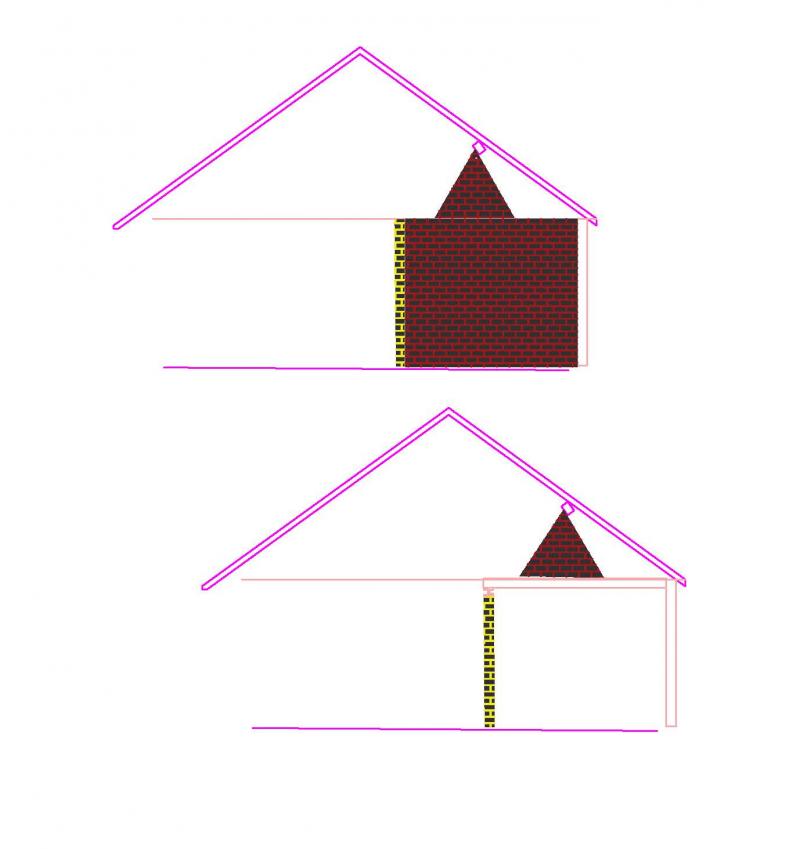- Joined
- 25 Jan 2012
- Messages
- 118
- Reaction score
- 2
- Country

Wanting to remove a supporting wall. but have a flush cut with the remaining wall. The load bearing wall goes up into loft space to support purlin.
Can in theory a single skin internal non load bearing wall support a steel beam if the load is converted from point load to UDL by use of a secondary small steel) beam acting as a wall plate.
Or could even a large pad stone even lintel suffice?
All that have come to see says a section of remaining wall needs to stay put to support the beam but I cant help but think that there are many ways to achieve the flush wall cut.
Obviously and before anyone else mentions.. yes SE and BC will be involved.
Can in theory a single skin internal non load bearing wall support a steel beam if the load is converted from point load to UDL by use of a secondary small steel) beam acting as a wall plate.
Or could even a large pad stone even lintel suffice?
All that have come to see says a section of remaining wall needs to stay put to support the beam but I cant help but think that there are many ways to achieve the flush wall cut.
Obviously and before anyone else mentions.. yes SE and BC will be involved.

