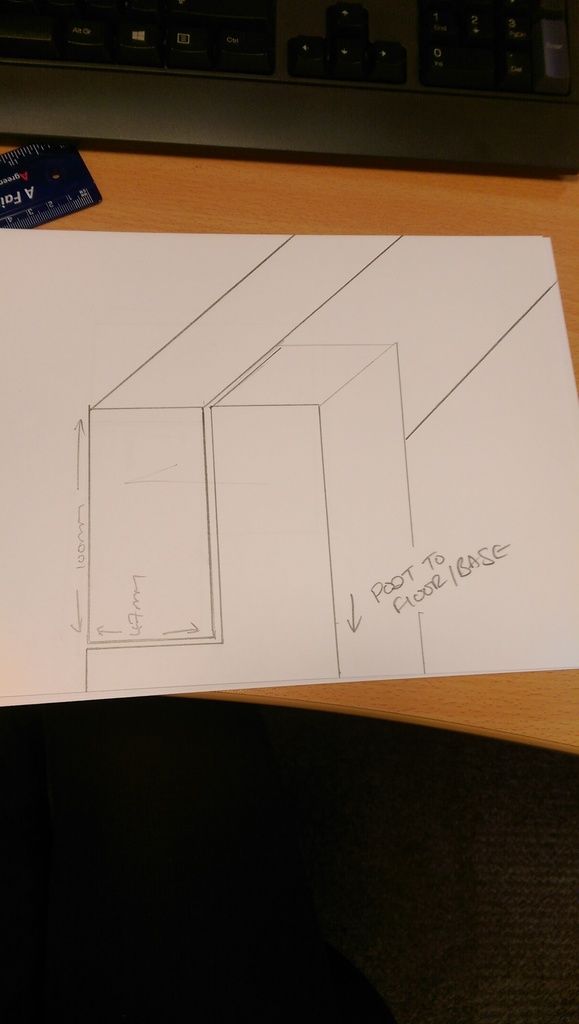I have a car port i want to build.
Just over 2m wide and 4m in length
I was going to sick 3 100x100mm 8 foot posts in the ground on each side, so 6 in total
would this be okay to use to sick around the top to fix to the posts to support the roof,
100mm wide so will sit nice on the top of the posts and is long enought to be in once piece?
ps. roof will be boarded and felted.
Thanks Sean
Sawn Tanalised Treated Timber 100 x 47 x 4200mm
http://www.huwsgray.co.uk/shop/sawn-tanalised-treated-timber-100-x-47-x-4200mm.html
Just over 2m wide and 4m in length
I was going to sick 3 100x100mm 8 foot posts in the ground on each side, so 6 in total
would this be okay to use to sick around the top to fix to the posts to support the roof,
100mm wide so will sit nice on the top of the posts and is long enought to be in once piece?
ps. roof will be boarded and felted.
Thanks Sean
Sawn Tanalised Treated Timber 100 x 47 x 4200mm
http://www.huwsgray.co.uk/shop/sawn-tanalised-treated-timber-100-x-47-x-4200mm.html



