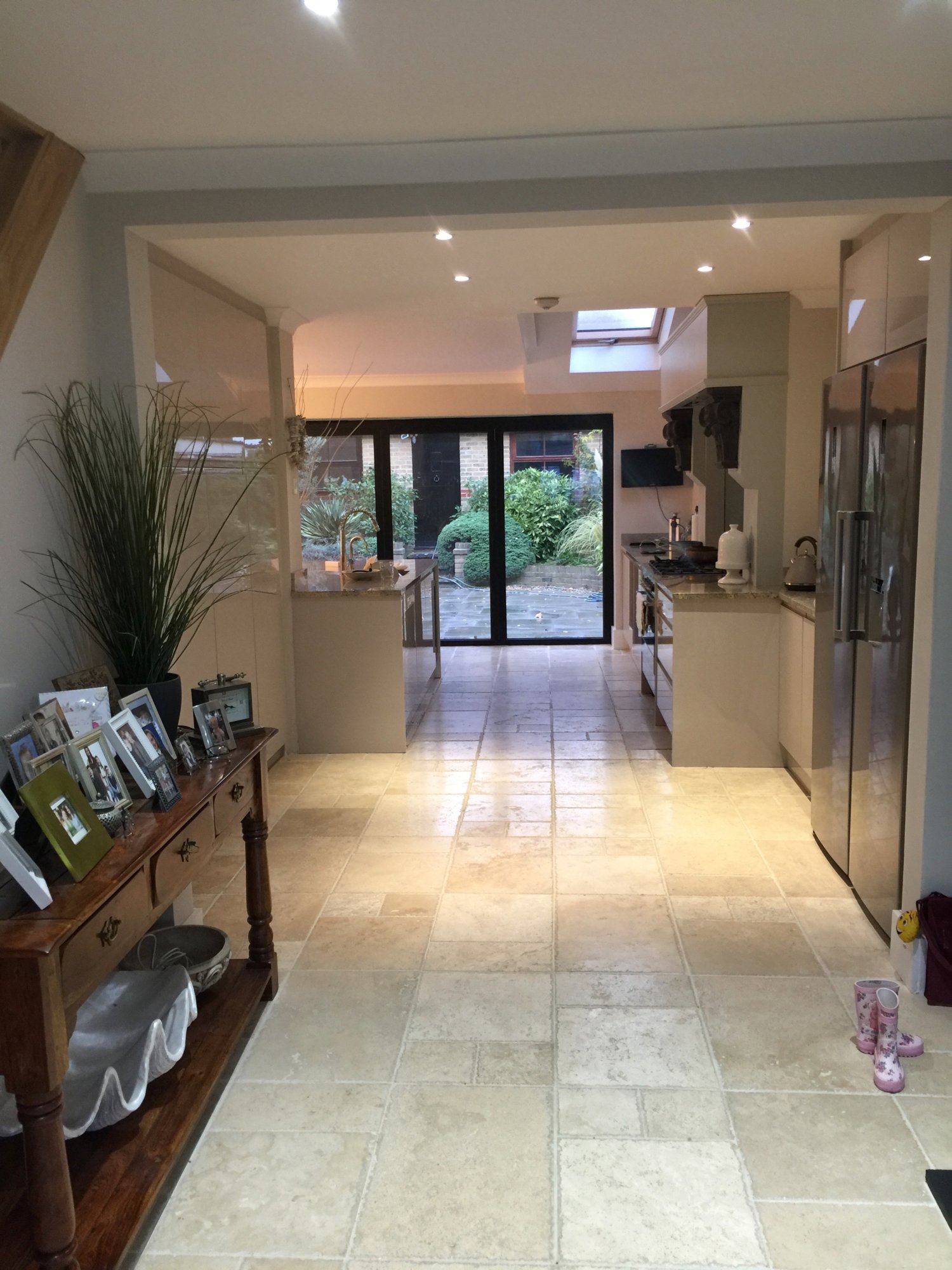Hello,
Any advice on how to build a drop down ceiling to go above a kitchen island?
I want to build this in the picture below and fix it into the ceiling joists above.I’ve got a 1800x900mm piece of MDF cut already, plus all the other side pieces pre cut.
I’ve also got a load of 38x63 CLS. But what’s the best way to put it together?

I was thinking of this:



Any advice on how to build a drop down ceiling to go above a kitchen island?
I want to build this in the picture below and fix it into the ceiling joists above.I’ve got a 1800x900mm piece of MDF cut already, plus all the other side pieces pre cut.
I’ve also got a load of 38x63 CLS. But what’s the best way to put it together?
I was thinking of this:


