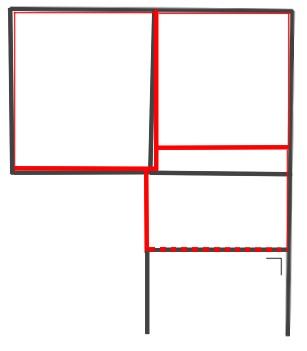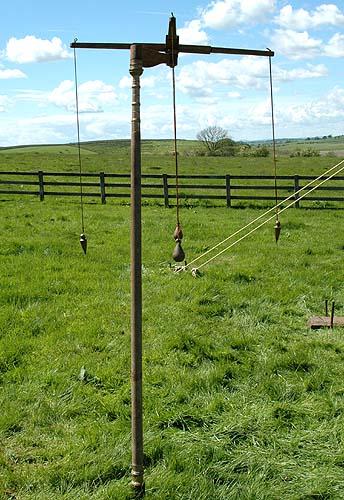I'm looking at purchasing a laser level in order to be able to square up new walls and old existing walls (And render) in an old house I am reconstructing.
The problem is this, the existing old walls aren't sitting straight on their foundations, the corners in the rooms aren't square.
I'll be building new internal walls, and already have built one new wall, at a perpendicular angle to the outside wall.
I now need to square up the old corners of the house before building a new internal wall, we're talking about 5-10cm difference over 4 meters.
The grey walls are existing walls, the middle of which will be removed.
The red walls will be new walls, thick means main wall, thin line means just to straighten the existing walls with render or thin blockwork depending on how out of true it is in relation to the rest of the house.
The red and grey dotted line is the already built new wall.
The plan would be to place a line perpendicular to the new built wall (Red/Grey dotted line) and project it onto the floor and the outside wall (top of picture), then measure back from that position on various locations to the right outside wall.
I've noticed most devices do not have a square backside to them so they can be placed perpendicular to a surface to project a perpendicular line to their mounting surface.
Ideally I would be able to use it to level the new ceiling and floors as well at a later point.
Can anyone advise me what kind of device would be best for this.
I'm looking at spending a maximum of around £130,-
The problem is this, the existing old walls aren't sitting straight on their foundations, the corners in the rooms aren't square.
I'll be building new internal walls, and already have built one new wall, at a perpendicular angle to the outside wall.
I now need to square up the old corners of the house before building a new internal wall, we're talking about 5-10cm difference over 4 meters.
The grey walls are existing walls, the middle of which will be removed.
The red walls will be new walls, thick means main wall, thin line means just to straighten the existing walls with render or thin blockwork depending on how out of true it is in relation to the rest of the house.
The red and grey dotted line is the already built new wall.
The plan would be to place a line perpendicular to the new built wall (Red/Grey dotted line) and project it onto the floor and the outside wall (top of picture), then measure back from that position on various locations to the right outside wall.
I've noticed most devices do not have a square backside to them so they can be placed perpendicular to a surface to project a perpendicular line to their mounting surface.
Ideally I would be able to use it to level the new ceiling and floors as well at a later point.
Can anyone advise me what kind of device would be best for this.
I'm looking at spending a maximum of around £130,-




