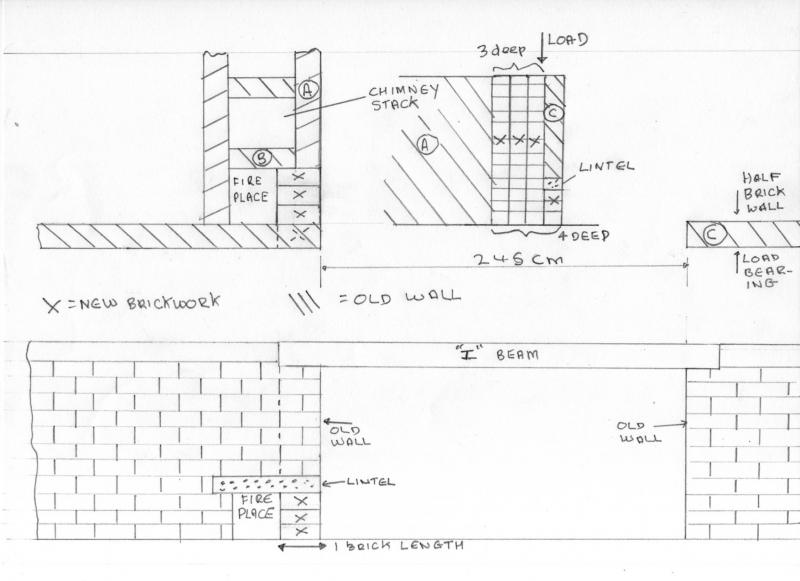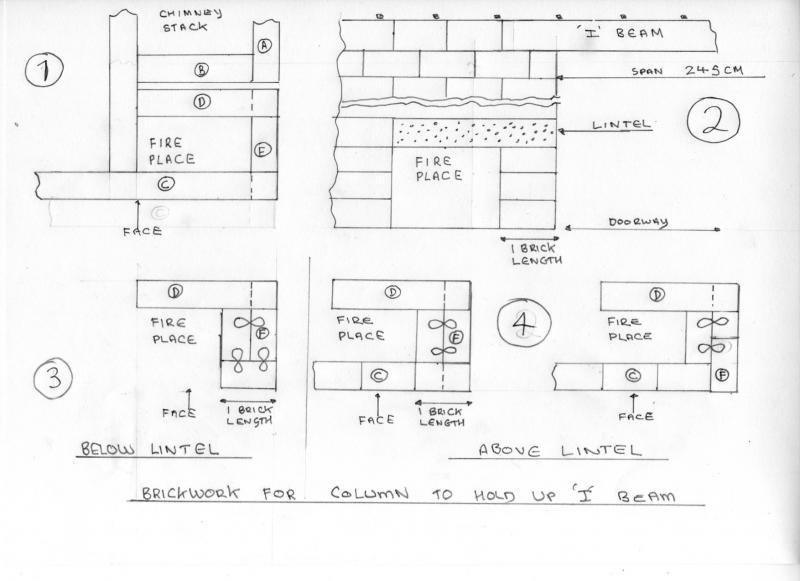R
richard7761
This is the situation (well nearly, just accept it).
The downstairs ceiling beams of my house are interleaved (side by side), and rest on a half brick wall running parallel with roof ridge.
In that load-bearing wall, in the kitchen room, is an opening for a fireplace.
Behind the wall is the living room (so that room shares the load-bearing wall).
The other internal wall in the living room is perpendicular to the load-bearing and wall and lined up a brick length to the left of the right hand side of the fireplace lintel in the kitchen. Only the load-bearing wall is holding up the ceiling beams.
Okay. I'm cutting a doorway whose left hand side will align wih the perpendicular wall in the living room. Because that wall is a brick-length to the left of the righ side end of the fireplace lintel, I'll need to put in a shorter lintel over the fireplace, otherwise it will be in the way of the doorway.
Okay, so with a smaller lintel, the right hand end, front face of the lintel, will be at a corner point.
To the left of the corner point will be the fireplace, perpendicular to that the living room internal wall. With a doorway opening to the right of the corner.
Okay, imagine that there is an I beam running in line with the load-bearing wall, spanning 2.45m, holding up the ceiling beams with the left end set into the brickwork where the corner is.
If my description is good, you will see that the right hand side of the new shorter lintel will need new brickwork to support.
Now, the question is, how should that corner be dealt with?
I get the feeling that what needs to be at the corner is a column, say a brick length square right up to the I beam. And that it is NOT good enough to just have two half-brick walls, interleave at the corner point.
What say? Thanks.
The downstairs ceiling beams of my house are interleaved (side by side), and rest on a half brick wall running parallel with roof ridge.
In that load-bearing wall, in the kitchen room, is an opening for a fireplace.
Behind the wall is the living room (so that room shares the load-bearing wall).
The other internal wall in the living room is perpendicular to the load-bearing and wall and lined up a brick length to the left of the right hand side of the fireplace lintel in the kitchen. Only the load-bearing wall is holding up the ceiling beams.
Okay. I'm cutting a doorway whose left hand side will align wih the perpendicular wall in the living room. Because that wall is a brick-length to the left of the righ side end of the fireplace lintel, I'll need to put in a shorter lintel over the fireplace, otherwise it will be in the way of the doorway.
Okay, so with a smaller lintel, the right hand end, front face of the lintel, will be at a corner point.
To the left of the corner point will be the fireplace, perpendicular to that the living room internal wall. With a doorway opening to the right of the corner.
Okay, imagine that there is an I beam running in line with the load-bearing wall, spanning 2.45m, holding up the ceiling beams with the left end set into the brickwork where the corner is.
If my description is good, you will see that the right hand side of the new shorter lintel will need new brickwork to support.
Now, the question is, how should that corner be dealt with?
I get the feeling that what needs to be at the corner is a column, say a brick length square right up to the I beam. And that it is NOT good enough to just have two half-brick walls, interleave at the corner point.
What say? Thanks.




