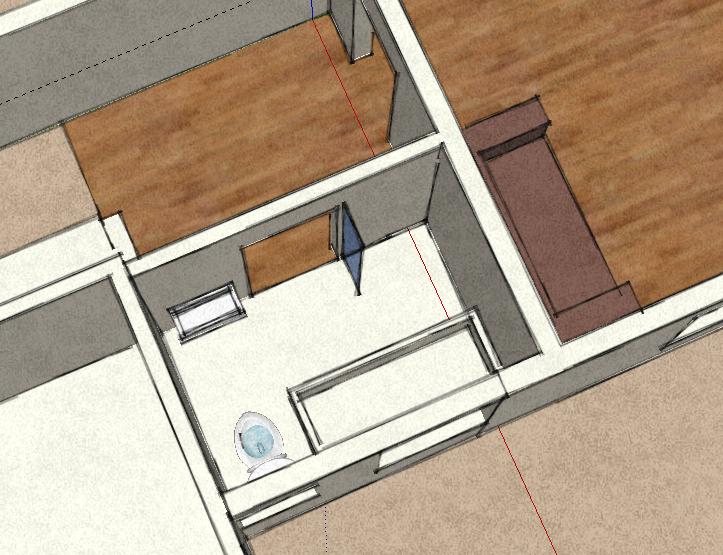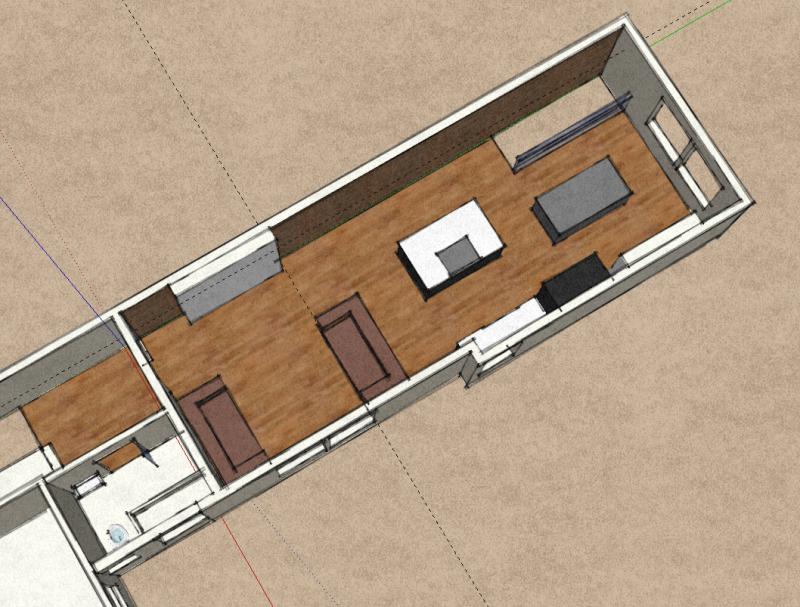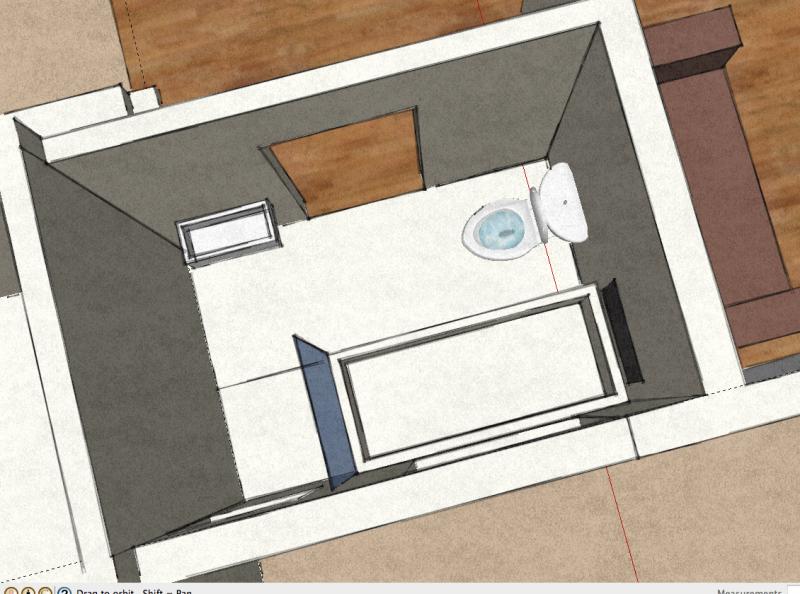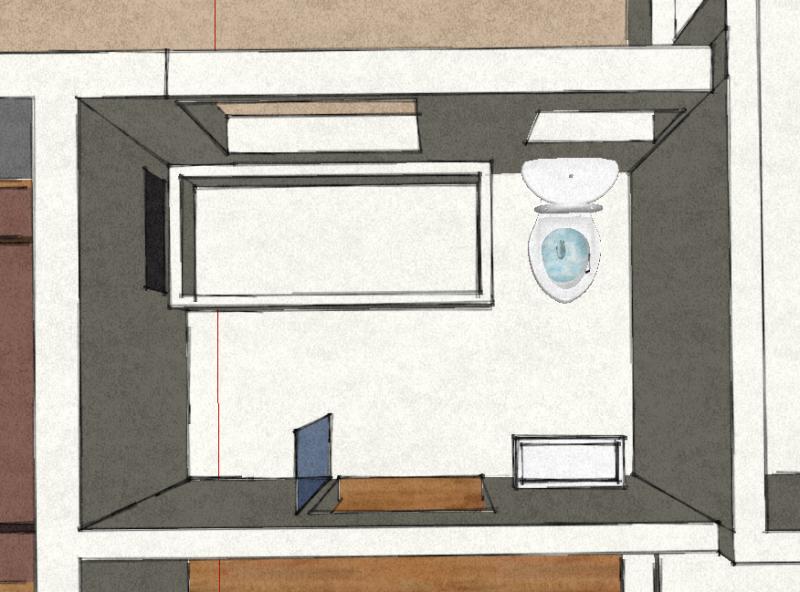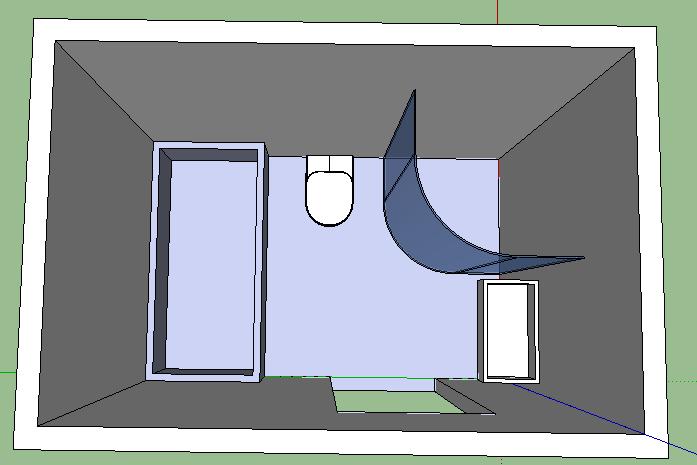Hi
Re-doing bathoom. It used to just have a shower-over-bath arrangement.
We mostly use the shower, so would like to separate it out, either with or without enclosure.
Here's some rough ideas (i.e. dimensions/style of sink/toilet/shower screen not accurate), but wondered if anyone could comment?
EDIT : There's the option of bricking-up the small window, and using it as recessed shelving, or having a unit for storage on the wall.
Re-doing bathoom. It used to just have a shower-over-bath arrangement.
We mostly use the shower, so would like to separate it out, either with or without enclosure.
Here's some rough ideas (i.e. dimensions/style of sink/toilet/shower screen not accurate), but wondered if anyone could comment?
EDIT : There's the option of bricking-up the small window, and using it as recessed shelving, or having a unit for storage on the wall.


