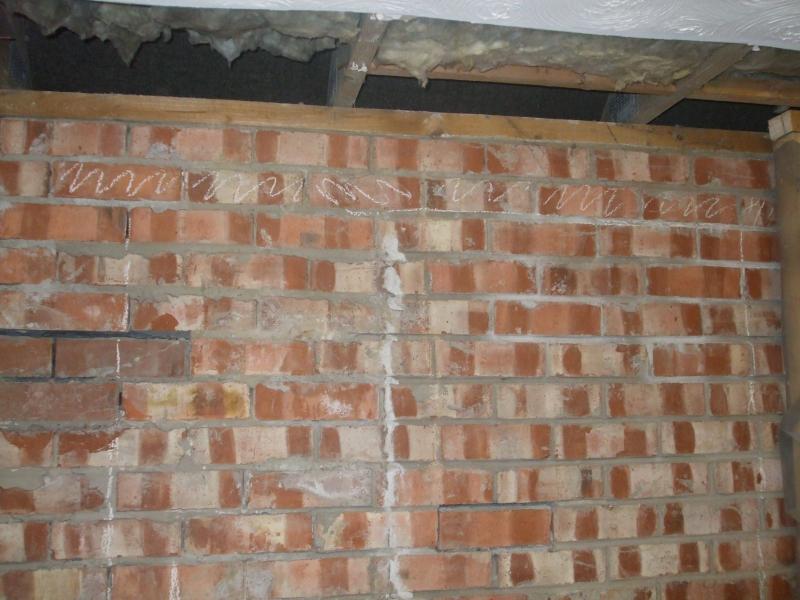Hi all,
I have a couple of lintel questions...
I am opening up a hole in my garage wall to install French doors. The opening for the doors will be 1200mm so I am intending to install a 1500mm lintel. It's a single story attached garage so the roof is quite low - there is only one course of bricks above where the lintel will go before the roof joists.
Hopefully the attached pic explains better...
So my questions are: -
1. Is a steel-reinforced concrete lintel sufficient (70 x 100 x 1500mm) or do I need to worry about point loads with there only being a single course of bricks above?
2. Are steel props with strong boy type attachments the way to go, or can I get away with just propping the ceiling joists on the inside?
All advice/comments welcome...
Thanks.
I have a couple of lintel questions...
I am opening up a hole in my garage wall to install French doors. The opening for the doors will be 1200mm so I am intending to install a 1500mm lintel. It's a single story attached garage so the roof is quite low - there is only one course of bricks above where the lintel will go before the roof joists.
Hopefully the attached pic explains better...
So my questions are: -
1. Is a steel-reinforced concrete lintel sufficient (70 x 100 x 1500mm) or do I need to worry about point loads with there only being a single course of bricks above?
2. Are steel props with strong boy type attachments the way to go, or can I get away with just propping the ceiling joists on the inside?
All advice/comments welcome...
Thanks.


