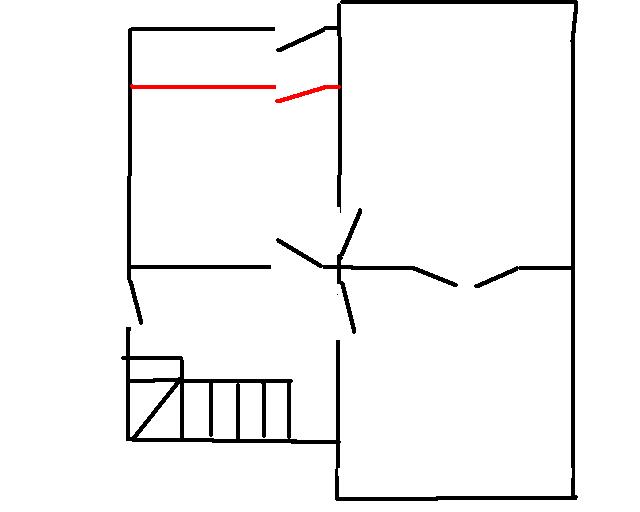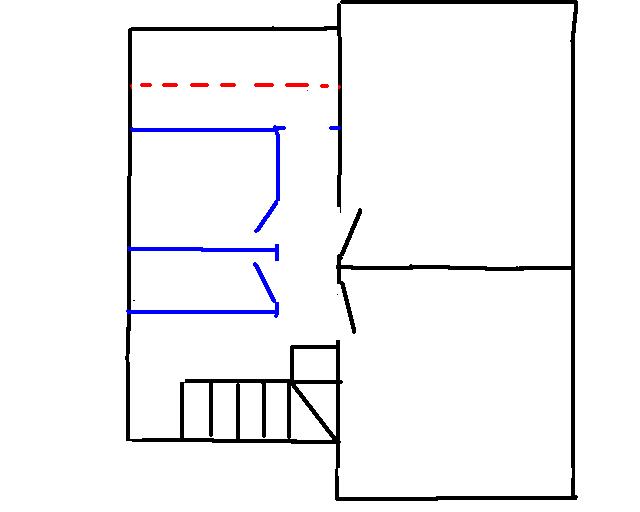Another load bearing wall question I'm afraid, will be getting a structural engineer in for a good look at some point to be sure but will throw it on here for opinions please. If most on here think it's not doing much and can come out without much hassle will get it checked and crack on, else it'll go on the back burner for a while...
House is a late 30s 3 bed brick semi, here's my expertly crafted plans:
That's the ground floor - party wall is on the right, wall in question is in red, currently seperates kitchen from WC, single thickness brick, 2.5m long.
First floor shown there, walls in blue are all stud partition, hashed red line is approx location of wall underneath. Floorboards on first floor run front to back of house, joists are from side to side (so horizontally on drawing if that makes sense!).
Thinking that the wall should be able to come straight out, but then again I know nothing of these things, so over to you guys
Thanks in advance for taking a look,
Steve.
edit: I paid £400 to have these plans drawn up, was I conned?
House is a late 30s 3 bed brick semi, here's my expertly crafted plans:
That's the ground floor - party wall is on the right, wall in question is in red, currently seperates kitchen from WC, single thickness brick, 2.5m long.
First floor shown there, walls in blue are all stud partition, hashed red line is approx location of wall underneath. Floorboards on first floor run front to back of house, joists are from side to side (so horizontally on drawing if that makes sense!).
Thinking that the wall should be able to come straight out, but then again I know nothing of these things, so over to you guys
Thanks in advance for taking a look,
Steve.
edit: I paid £400 to have these plans drawn up, was I conned?




