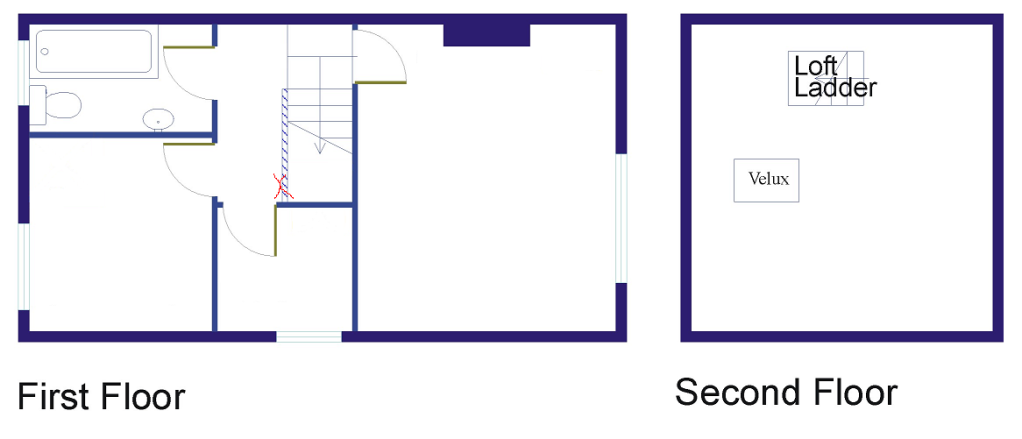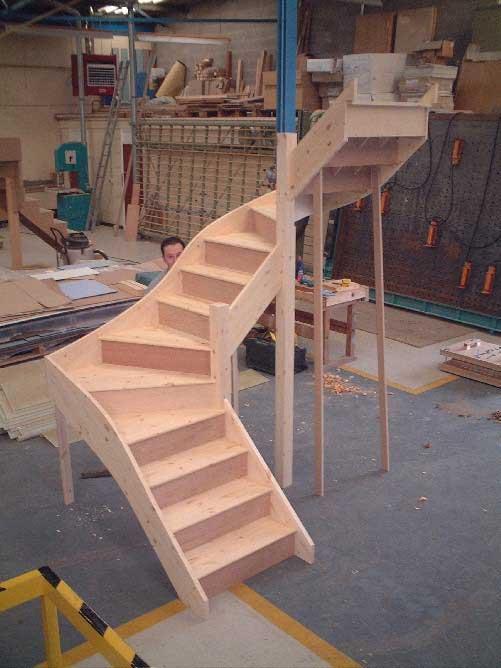Bit of an odd question, which I can't seem to find any answer for, so thought I'd post it up in here.
My semi is a 3 bedroom house, but the 3rd bedroom is very small. The loft is so big that I wish to do a loft conversion.
I'm struggling to figure out where I can put the loft stairs due to building regulations and I'm thinking of putting them in the 3rd bedroom.
The 3rd bedroom would then either become an even smaller bedroom or an office.
Is this a stange idea that the loft bedroom stairs would go through another bedroom or an office?
How would this affect the value of my house as its a bit strange, as the third bedroom would kind of dissappear, but would be replaced by a larger loft bedroom?
Any help appreciated, I know its a question with many different answers, just looking for opinions really.
THanks,
Matt
My semi is a 3 bedroom house, but the 3rd bedroom is very small. The loft is so big that I wish to do a loft conversion.
I'm struggling to figure out where I can put the loft stairs due to building regulations and I'm thinking of putting them in the 3rd bedroom.
The 3rd bedroom would then either become an even smaller bedroom or an office.
Is this a stange idea that the loft bedroom stairs would go through another bedroom or an office?
How would this affect the value of my house as its a bit strange, as the third bedroom would kind of dissappear, but would be replaced by a larger loft bedroom?
Any help appreciated, I know its a question with many different answers, just looking for opinions really.
THanks,
Matt



